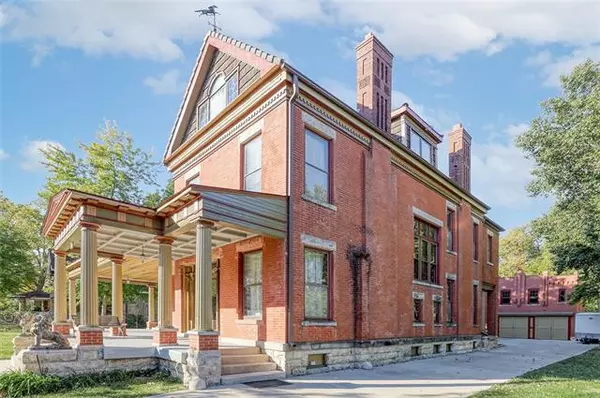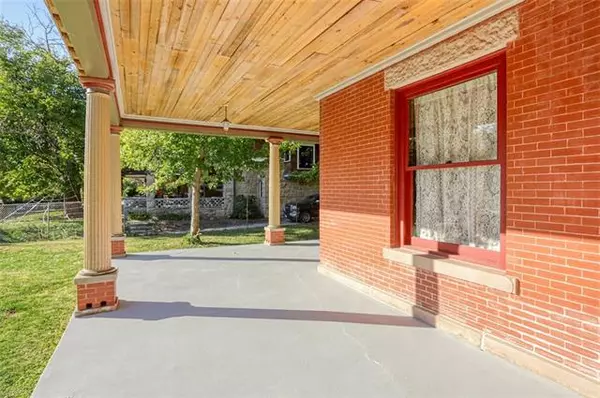$550,000
$550,000
For more information regarding the value of a property, please contact us for a free consultation.
3310 Harrison Kansas City, MO 64109
4 Beds
4 Baths
6,148 SqFt
Key Details
Sold Price $550,000
Property Type Single Family Home
Sub Type Single Family Residence
Listing Status Sold
Purchase Type For Sale
Square Footage 6,148 sqft
Price per Sqft $89
Subdivision Hyde Park North
MLS Listing ID 2350011
Sold Date 12/03/21
Style Victorian
Bedrooms 4
Full Baths 2
Half Baths 2
Year Built 1890
Annual Tax Amount $6,012
Lot Size 0.591 Acres
Lot Dimensions 161 x 160
Property Description
Seeing is believing this extraordinary Victorian on a huge treed lot in North Hyde Park. Constructed in 1890 for William Barton, president of the Barton Hat Company, and his family, it is listed in the Kansas City Register of Historic Places as a part of the North Hyde Park Historic District. The red brick house has glazed tile dormers. The wrap-around front porch is ideal for entertaining or just visiting with neighbors. The driveway is newer & leads to an original carriage house that also housed horses back in the day. The built-in sideboard in the dining room is AMAZING, & the house has seven decorative fireplaces graced with beautiful mantles & ceramic tiles. The classic woodwork consists of multiple types of wood, including Walnut, Bird's Eye Maple, Cherry,& Oak. The bathrooms have copper plumbing & are restored to the proper look for the era. The original boiler is still warming the house - there is a non-operative forced air gas furnace & a central air conditioning unit that served the second & third floors. The good news is that the ductwork is in place.
Location
State MO
County Jackson
Rooms
Other Rooms Atrium, Balcony/Loft, Entry, Formal Living Room, Office, Sitting Room
Basement true
Interior
Heating Hot Water, Wood Stove
Cooling None
Flooring Carpet, Tile, Wood
Fireplaces Number 7
Fireplaces Type Dining Room, Living Room, Master Bedroom, Other
Fireplace Y
Appliance Cooktop, Dishwasher, Disposal, Built-In Electric Oven, Trash Compactor
Laundry Main Level, Off The Kitchen
Exterior
Exterior Feature Hot Tub
Parking Features true
Garage Spaces 2.0
Fence Metal
Roof Type Concrete
Building
Lot Description Corner Lot, Treed
Entry Level 2.5 Stories
Sewer City/Public
Water Public
Structure Type Brick,Other
Schools
Elementary Schools Magnet
Middle Schools Magnet
High Schools Magnet
School District Nan
Others
Ownership Private
Acceptable Financing Cash, Conventional
Listing Terms Cash, Conventional
Read Less
Want to know what your home might be worth? Contact us for a FREE valuation!

Our team is ready to help you sell your home for the highest possible price ASAP


GET MORE INFORMATION





