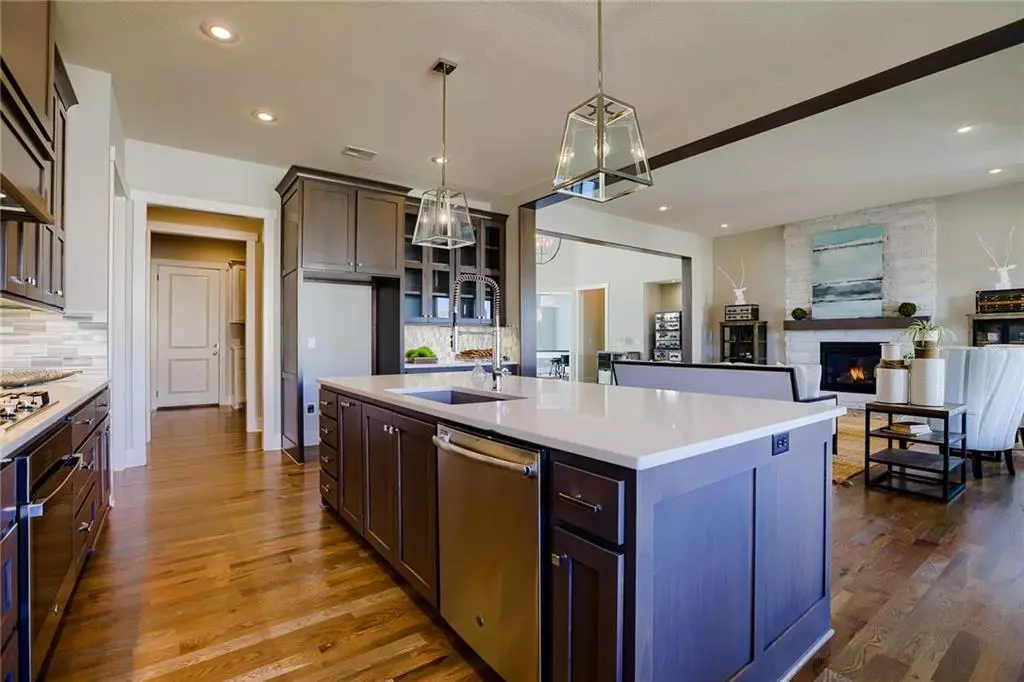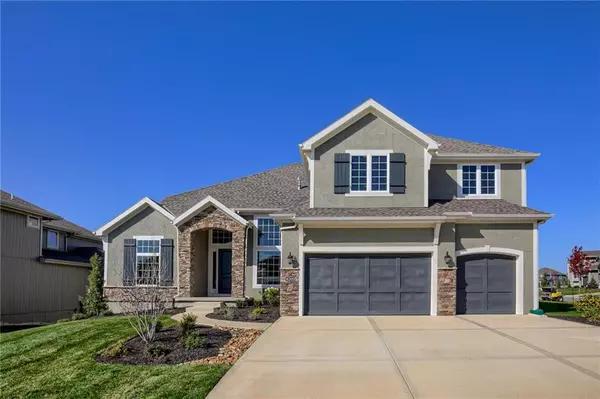$688,500
$688,500
For more information regarding the value of a property, please contact us for a free consultation.
16300 Century ST Overland Park, KS 66221
5 Beds
6 Baths
4,229 SqFt
Key Details
Sold Price $688,500
Property Type Single Family Home
Sub Type Single Family Residence
Listing Status Sold
Purchase Type For Sale
Square Footage 4,229 sqft
Price per Sqft $162
Subdivision Summerwood
MLS Listing ID 2089583
Sold Date 03/20/20
Style Traditional
Bedrooms 5
Full Baths 5
Half Baths 1
HOA Fees $108/ann
Year Built 2018
Annual Tax Amount $9,450
Lot Size 0.285 Acres
Acres 0.28455004
Property Description
RECENTLY REDUCED 23,500! NOW IS THE TIME TO MOVE ON THIS STUNNING HOME! The Hailey by Rodrock Homes will WOW you with it's grand entry way, oversized outdoor entertaining area, generous second kitchen, private first floor suite, and more! Until 11/20/19 -Receive 50% off basement finished square footage on any of our available inventory homes in Summerwood! Enjoy a resort like lifestyle with our amenities, walking trails, fishing lakes, and now a finished lower level to suit any desire! PICTURES OF ACTUAL HOME!! Master closet is incredible and has access to bedroom level laundry room! All extra bedrms are designed to create a private feel for this one of kind home. Taxes are estimates, rooms sizes are approximate. Please call onsite agents for KCRAR New Homes Sales Contract with Builder and Community Addenda. We are happy to help you with the unfamiliar builder contracts and documents!!
Location
State KS
County Johnson
Rooms
Other Rooms Den/Study, Great Room, Main Floor BR, Mud Room
Basement true
Interior
Interior Features Custom Cabinets, Kitchen Island, Pantry, Stained Cabinets, Vaulted Ceiling, Walk-In Closet(s)
Heating Forced Air, Zoned
Cooling Electric, Zoned
Fireplaces Number 1
Fireplaces Type Gas, Great Room
Fireplace Y
Appliance Dishwasher, Disposal, Exhaust Hood, Humidifier, Microwave, Built-In Oven, Gas Range
Laundry Bedroom Level, Laundry Room
Exterior
Exterior Feature Sat Dish Allowed
Garage true
Garage Spaces 3.0
Amenities Available Clubhouse, Party Room, Play Area, Pool, Trail(s)
Roof Type Composition
Building
Lot Description Corner Lot, Sprinkler-In Ground
Entry Level 2 Stories
Sewer City/Public
Water Public
Structure Type Stone Trim, Stucco & Frame
Schools
Elementary Schools Timber Creek
Middle Schools Aubry Bend
High Schools Blue Valley Southwest
School District Blue Valley
Others
HOA Fee Include All Amenities, Curbside Recycle, Trash
Acceptable Financing Cash, Conventional
Listing Terms Cash, Conventional
Read Less
Want to know what your home might be worth? Contact us for a FREE valuation!

Our team is ready to help you sell your home for the highest possible price ASAP


GET MORE INFORMATION





