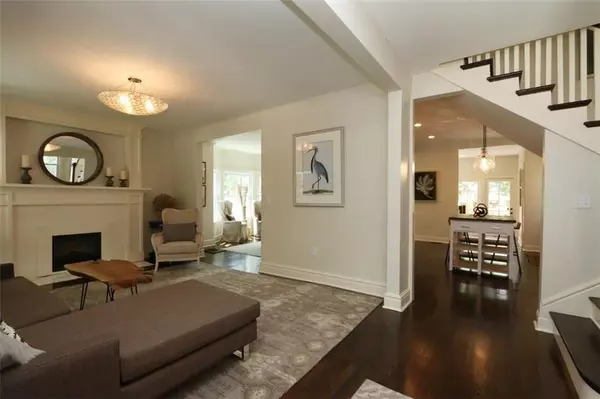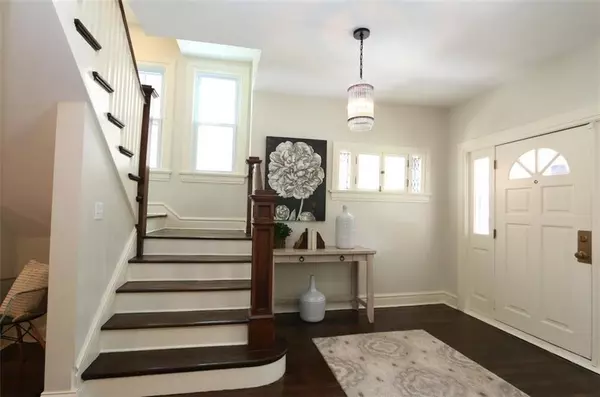$479,000
$479,000
For more information regarding the value of a property, please contact us for a free consultation.
3516 Cherry ST Kansas City, MO 64109
4 Beds
3 Baths
2,964 SqFt
Key Details
Sold Price $479,000
Property Type Single Family Home
Sub Type Single Family Residence
Listing Status Sold
Purchase Type For Sale
Square Footage 2,964 sqft
Price per Sqft $161
Subdivision Hyde Park Central
MLS Listing ID 2128928
Sold Date 02/08/19
Style Other
Bedrooms 4
Full Baths 2
Half Baths 1
Year Built 1910
Annual Tax Amount $2,090
Lot Dimensions 50 x 135
Property Description
URBAN CHIC. FABULOUS 13 x 16 BRAND NEW Gourmet Kitchen. Finishes by NYC Designer, Chicago Architect. Light and bright and open. Ideal Central Hyde Park location. Premier, quiet block. Janssen Place 6 homes south. 1910 Shirtwaist renovated & restored top to bottom. Professionally & completely modernized. 100% new electrical, plumbing, Zoned HVAC. NEW 2-car garage. Private drive. Main Floor opened up, stairs to LL & 1/2 bath relocated. Unheard of TRUE walk-out Lower Level, 8' ceilings, Wine & Mud Room. Kitchen and 2.5 Baths all taken down to studs and 100% rebuilt with high quality materials. Master Suite created by moving doorway and transforming Sleeping Porch to FABULOUS Master Bath. New HVAC added to 3rd floor that services the top 2 levels. 2nd HVAC in Lower Level for bottom 2 levels.
Location
State MO
County Jackson
Rooms
Other Rooms Entry, Formal Living Room, Workshop
Basement true
Interior
Interior Features Custom Cabinets, Kitchen Island, Painted Cabinets, Pantry, Walk-In Closet(s)
Heating Natural Gas
Cooling Two or More, Electric
Flooring Wood
Fireplaces Number 1
Fireplaces Type Electric, Living Room
Equipment Fireplace Equip
Fireplace Y
Appliance Dishwasher, Disposal, Double Oven, Dryer, Washer
Laundry Bedroom Level, In Basement
Exterior
Garage true
Garage Spaces 2.0
Fence Metal
Roof Type Composition
Building
Lot Description City Lot, Level
Entry Level 3 Stories
Sewer City/Public
Water Public
Structure Type Stone & Frame, Vinyl Siding
Schools
Elementary Schools Magnet
Middle Schools Magnet
High Schools Magnet
School District Kansas City Mo
Others
Acceptable Financing Cash, Conventional, FHA, VA Loan
Listing Terms Cash, Conventional, FHA, VA Loan
Read Less
Want to know what your home might be worth? Contact us for a FREE valuation!

Our team is ready to help you sell your home for the highest possible price ASAP


GET MORE INFORMATION





