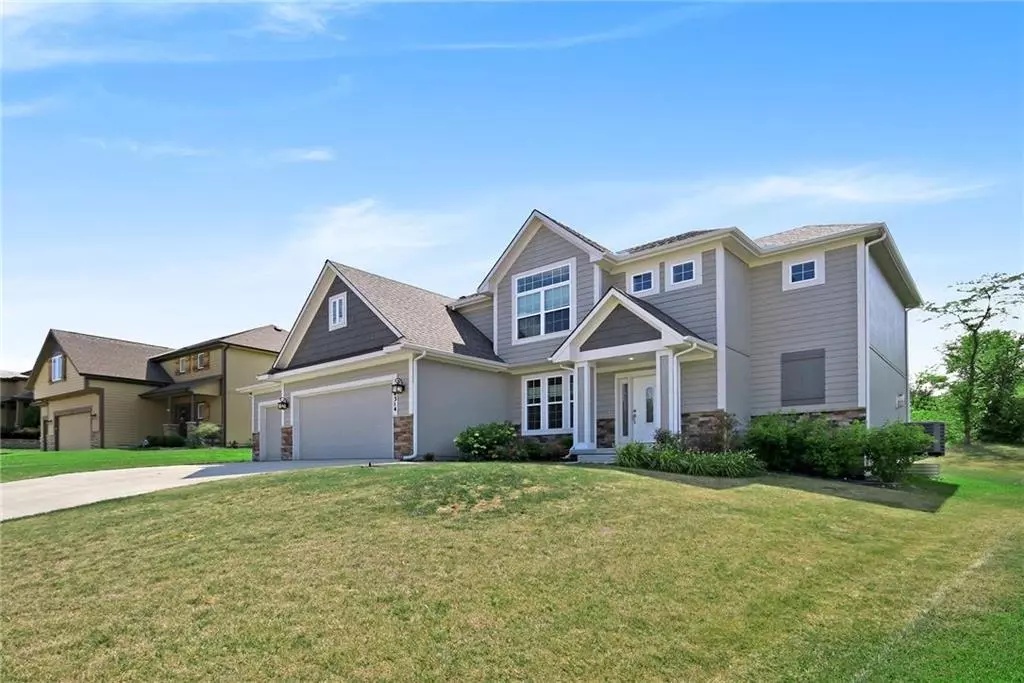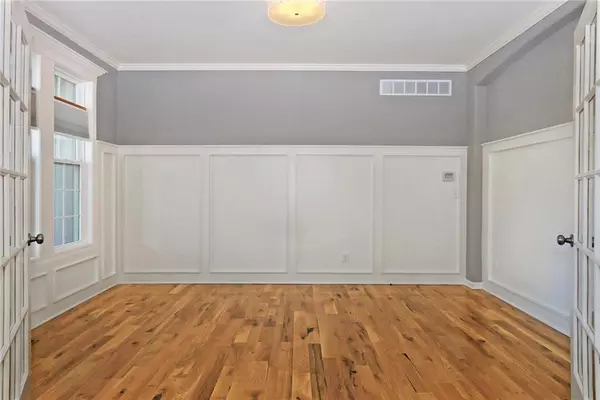$334,000
$334,000
For more information regarding the value of a property, please contact us for a free consultation.
4314 N 112TH ST Kansas City, KS 66109
4 Beds
3 Baths
2,406 SqFt
Key Details
Sold Price $334,000
Property Type Single Family Home
Sub Type Single Family Residence
Listing Status Sold
Purchase Type For Sale
Square Footage 2,406 sqft
Price per Sqft $138
Subdivision Northridge At Piper Estates
MLS Listing ID 2133620
Sold Date 02/28/19
Style Traditional
Bedrooms 4
Full Baths 2
Half Baths 1
HOA Fees $48/ann
Year Built 2015
Annual Tax Amount $6,653
Lot Size 9,540 Sqft
Acres 0.21900827
Property Description
NORTHRIDGE OF PIPER ESTATES 2 STORY ON PRIVATE TREED LOT! Very Open Floor Plan That Includes Gorgeous Newly Refinished Hardwood Floors Throughout Main Lvl. Large Chef Style Kitchen Contains Island, Gas Range, Granite Countertops, Walk In Pantry & Abundant Cabinet Space. Living Rm W/ Stone Fireplace & Built In Cabinets. French Doors Into What Could Be A Formal Dining Room Or Office. Large Mstr Suite W/ Zero Clearance Tiled Walk In Shower, Whirlpool Tub & Double Vanities. Daylight Bsmt Already Stubbed For Finishing! Minimum 1% Earnest Money **EMAIL ALL OFFERS TO agent@allisonrank.com via PDF, NOT DOTLOOP, **CC all offers as well to admin@allisonrank.com * **Please direct all questions to 816-348-4556. **APPRAISERS: Call 816-348-4556 or email admin@allisonrank.com for scheduling.
Location
State KS
County Wyandotte
Rooms
Other Rooms Entry, Great Room, Mud Room
Basement true
Interior
Interior Features Ceiling Fan(s), Kitchen Island, Pantry, Vaulted Ceiling, Walk-In Closet(s)
Heating Forced Air
Cooling Electric
Flooring Carpet, Wood
Fireplaces Number 1
Fireplaces Type Gas, Great Room
Fireplace Y
Appliance Dishwasher, Disposal, Built-In Electric Oven
Laundry Bedroom Level, Laundry Room
Exterior
Garage true
Garage Spaces 3.0
Amenities Available Play Area, Pool
Roof Type Composition
Building
Lot Description City Lot, Level, Treed
Entry Level 2 Stories
Sewer City/Public
Water Public
Structure Type Frame
Schools
Elementary Schools Piper
Middle Schools Piper
High Schools Piper
School District Piper
Others
HOA Fee Include Other
Acceptable Financing Cash, Conventional, FHA, VA Loan
Listing Terms Cash, Conventional, FHA, VA Loan
Read Less
Want to know what your home might be worth? Contact us for a FREE valuation!

Our team is ready to help you sell your home for the highest possible price ASAP


GET MORE INFORMATION





