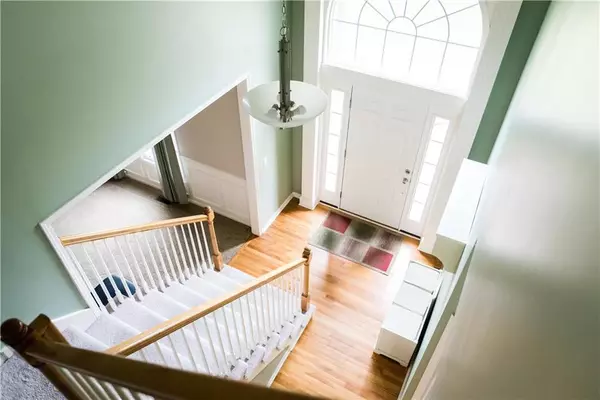$330,000
$330,000
For more information regarding the value of a property, please contact us for a free consultation.
11313 Winchester DR Kansas City, KS 66109
5 Beds
4 Baths
2,818 SqFt
Key Details
Sold Price $330,000
Property Type Single Family Home
Sub Type Single Family Residence
Listing Status Sold
Purchase Type For Sale
Square Footage 2,818 sqft
Price per Sqft $117
Subdivision Piper Estates
MLS Listing ID 2138403
Sold Date 04/15/19
Style Traditional
Bedrooms 5
Full Baths 3
Half Baths 1
HOA Fees $16/ann
Year Built 2001
Annual Tax Amount $6,440
Lot Size 2.060 Acres
Acres 2.06
Lot Dimensions 200x455
Property Description
Beautiful, two-story home on a huge, private lot in the desirable Piper Estates neighborhood! This 5 bed, 3.5 bathroom home boasts tons of space! Open & spacious main level features formal dining, great room, kitchen w/ breakfast nook & 5th bed/office! New roof (1yr) & HVAC (4yr)! Kitchen has hardwoods, stainless steel appliances, Corian countertops & custom cabinets/millwork! Huge master suite w/sitting area, fireplace, Whirlpool tub, walk-in closet & built-ins! Laundry attached to master! Priced well below comps! Full, unfinished basement is stubbed for a bathroom & walks out to the treed, private back yard. Home has tons of windows, custom millwork throughout and lots of space! Second bedroom has full bathroom; third/forth bedrooms have Jack-and-Jill. Tons of potential in this great home! Welcome Home!
Location
State KS
County Wyandotte
Rooms
Other Rooms Fam Rm Main Level
Basement true
Interior
Interior Features Ceiling Fan(s), Custom Cabinets, Kitchen Island, Pantry, Stained Cabinets, Vaulted Ceiling, Walk-In Closet(s), Whirlpool Tub
Heating Heatpump/Gas, Natural Gas
Cooling Electric
Flooring Wood
Fireplaces Number 2
Fireplaces Type Gas Starter, Great Room, Master Bedroom
Fireplace Y
Appliance Dishwasher, Disposal, Microwave, Built-In Electric Oven, Stainless Steel Appliance(s)
Laundry Bedroom Level, Laundry Room
Exterior
Garage true
Garage Spaces 3.0
Roof Type Composition
Building
Lot Description Acreage, Treed
Entry Level 2 Stories
Sewer City/Public, Grinder Pump
Water Public
Structure Type Stucco, Wood Siding
Schools
Elementary Schools Piper
Middle Schools Piper
High Schools Piper
School District Piper
Others
Acceptable Financing Cash, FHA, USDA Loan, VA Loan
Listing Terms Cash, FHA, USDA Loan, VA Loan
Read Less
Want to know what your home might be worth? Contact us for a FREE valuation!

Our team is ready to help you sell your home for the highest possible price ASAP


GET MORE INFORMATION





