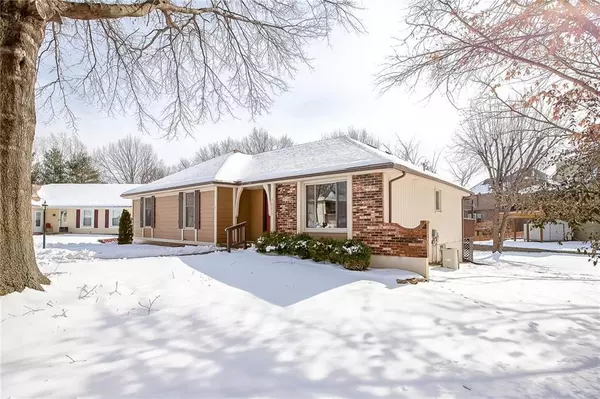$220,000
$220,000
For more information regarding the value of a property, please contact us for a free consultation.
7601 NW 74th TER Kansas City, MO 64152
3 Beds
3 Baths
2,100 SqFt
Key Details
Sold Price $220,000
Property Type Single Family Home
Sub Type Single Family Residence
Listing Status Sold
Purchase Type For Sale
Square Footage 2,100 sqft
Price per Sqft $104
Subdivision Park Forest
MLS Listing ID 2150824
Sold Date 04/25/19
Style Traditional
Bedrooms 3
Full Baths 2
Half Baths 1
Year Built 1977
Annual Tax Amount $2,537
Lot Size 0.327 Acres
Acres 0.326607
Property Description
Honey, Stop the Car! Charming home on a quiet cul-de-sac! Cozy Great Room with Wood-Burning Fireplace! Updated Kitchen with Newer Cabinets, Hardwood Floors, Opens to Breakfast Room & Formal Dining. Main Level Master with 2 Closets & Private Bath! 2 Additional Bedrooms with Remodeled Hall Bath. Finished Lower Level Perfect for Entertaining; fully equipped with Wet Bar, Second Fireplace, Half Bath & Walks Out to Backyard. Beautifully Treed Lot with Full Driveway, Additional Parking, Basketball Goal, & Deck! RearEntry Oversized 2-Car Garage with Workshop Area and Built-In Shelves. All Bedrooms on Main Level! Upper Hall with 2 Linen Closets, Attic Fan and Pull-Down Stairs to Attic. Both fireplaces are True Full Masonry Wood Burning Fireplaces - absolutely amazing!
Location
State MO
County Platte
Rooms
Other Rooms Breakfast Room, Entry, Family Room, Great Room, Main Floor BR, Main Floor Master, Workshop
Basement true
Interior
Interior Features Ceiling Fan(s), Custom Cabinets, Pantry, Vaulted Ceiling, Wet Bar
Heating Forced Air
Cooling Attic Fan, Electric
Fireplaces Number 2
Fireplaces Type Family Room, Great Room, Masonry, Wood Burn Stove
Fireplace Y
Appliance Dishwasher, Disposal, Microwave
Laundry Laundry Room, Lower Level
Exterior
Exterior Feature Storm Doors
Garage true
Garage Spaces 2.0
Roof Type Composition
Building
Lot Description Cul-De-Sac, Treed
Entry Level Raised Ranch
Sewer City/Public
Water Public
Structure Type Concrete, Frame
Schools
Elementary Schools Prairie Point
Middle Schools Congress
High Schools Park Hill
School District Park Hill
Others
Acceptable Financing Cash, Conventional, FHA, VA Loan
Listing Terms Cash, Conventional, FHA, VA Loan
Read Less
Want to know what your home might be worth? Contact us for a FREE valuation!

Our team is ready to help you sell your home for the highest possible price ASAP


GET MORE INFORMATION





