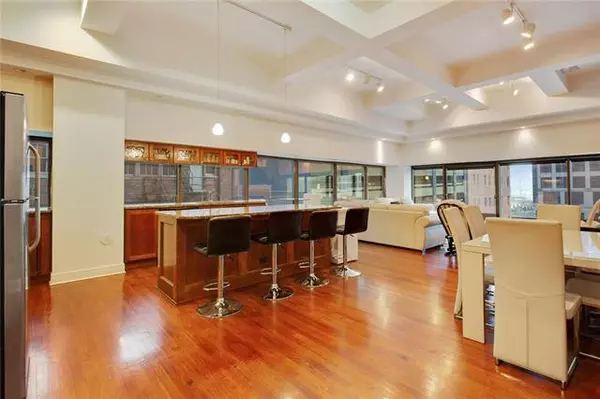$315,000
$315,000
For more information regarding the value of a property, please contact us for a free consultation.
1101 Walnut ST #609 Kansas City, MO 64106
2 Beds
3 Baths
1,520 SqFt
Key Details
Sold Price $315,000
Property Type Multi-Family
Sub Type Condominium
Listing Status Sold
Purchase Type For Sale
Square Footage 1,520 sqft
Price per Sqft $207
Subdivision Wallstreet Towers
MLS Listing ID 2150274
Sold Date 11/18/19
Style Contemporary, Other
Bedrooms 2
Full Baths 2
Half Baths 1
HOA Fees $797/mo
Annual Tax Amount $3,061
Property Description
Sellers are MOTIVATED! This LUXURIOUS CONDO is the BEST VALUE for the largest 2-bedroom corner floorplan in the Wallstreet Towers! URBAN RETREAT: floor-to-ceiling windows, PANORAMIC VIEWS, tons of light, granite, state-of-the-art updates, stainless-steel appliances, hardwoods, oversized closets and an extensive amenity package. The SPACIOUS PRIVATE MASTER SUITE is ideal for relaxing, and an open layout is great for entertaining. Detailed wainscoting and moulding make this beauty truly exceptional! Priced to sell. The building amenity package is TOP-OF-THE-LINE: rooftop pool, gym, party and conference room, movie theater, 24-hour security/concierge, TWO PARKING SPACES in secure garage and STORAGE UNIT. Walk to streetcar, Power & Light District, River Market, Cosentino's and Sprint Center. 50% TAX ABATED!
Location
State MO
County Jackson
Rooms
Other Rooms Entry, Exercise Room, Family Room, Main Floor BR, Main Floor Master, Media Room, Recreation Room
Basement false
Interior
Interior Features All Window Cover, Ceiling Fan(s), Exercise Room, Kitchen Island, Prt Window Cover, Stained Cabinets, Vaulted Ceiling, Walk-In Closet(s)
Heating Electric
Cooling Electric
Flooring Carpet, Wood
Fireplaces Number 1
Fireplaces Type Gas, Gas Starter, Living Room
Equipment Fireplace Equip
Fireplace Y
Appliance Dishwasher, Dryer, Microwave, Refrigerator, Free-Standing Electric Oven, Stainless Steel Appliance(s), Washer
Laundry Laundry Closet, Main Level
Exterior
Garage true
Garage Spaces 2.0
Pool Inground
Amenities Available Clubhouse, Exercise Room, Storage, Hobby Room, Party Room, Putting Green, Recreation Facilities, Pool
Roof Type Other, Tar/Gravel
Building
Lot Description City Lot, Other
Entry Level Loft,Ranch
Sewer City/Public
Water Public, Private Meter
Structure Type Concrete, Other
Schools
Elementary Schools Magnet
Middle Schools Magnet
High Schools Magnet
School District Kansas City Mo
Others
HOA Fee Include All Amenities, Building Maint, Curbside Recycle, HVAC, Lawn Service, Maintenance Free, Management, Parking, Roof Repair, Roof Replace, Security, Snow Removal, Street, Trash
Acceptable Financing Cash, Conventional, FHA, VA Loan
Listing Terms Cash, Conventional, FHA, VA Loan
Read Less
Want to know what your home might be worth? Contact us for a FREE valuation!

Our team is ready to help you sell your home for the highest possible price ASAP


GET MORE INFORMATION





