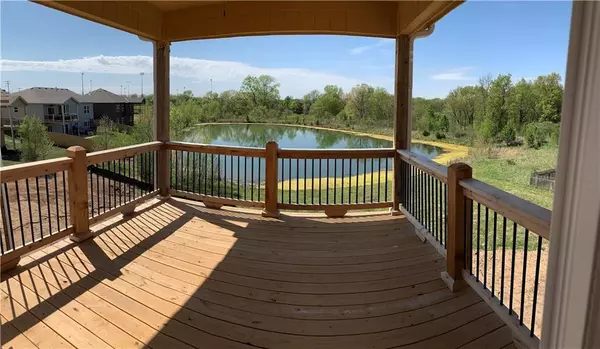$299,950
$299,950
For more information regarding the value of a property, please contact us for a free consultation.
10600 Augusta DR Kansas City, KS 66109
5 Beds
3 Baths
3,067 SqFt
Key Details
Sold Price $299,950
Property Type Single Family Home
Sub Type Single Family Residence
Listing Status Sold
Purchase Type For Sale
Square Footage 3,067 sqft
Price per Sqft $97
Subdivision Highlands At Piper
MLS Listing ID 2180366
Sold Date 01/14/20
Style Traditional
Bedrooms 5
Full Baths 3
Lot Size 0.260 Acres
Acres 0.26
Property Description
Beautiful Open floor plan w/Over 3000 sq ft. 5Bdrms, 3 Baths, w/12 X 12 Covered Deck, fan & lighting & Beautiful view overlooking p pond! A full finished Walkout Basement, w/Lg. 14 X 12 Patio! Many upgrades, including Sod & Sprinkler System installed! Open Kitchen boosts granite counters, Custom Cabinets, dining area and Great room w/ Lg windows! Lg. Master w/tiled Separate Shower w/ glass doors, Whirlpool tub, Walk-in Closet. Upgrades include high efficiency HVAC, I-Joists for Quiet floors! Lots of square footage! Many upgrades including: solid 4 1/4 inch trim & hardwood flooring, high efficiency heat pump, movable kitchen island, stainless steel appliances, wider doors & hallways, steel back insulated garage door w/smart opener & edged, stamped concrete driveway!Builder added new Pantry’s! Very motivated!
Location
State KS
County Wyandotte
Rooms
Other Rooms Main Floor BR, Main Floor Master
Basement true
Interior
Interior Features Ceiling Fan(s), Custom Cabinets, Kitchen Island, Pantry, Smart Thermostat, Stained Cabinets, Vaulted Ceiling, Walk-In Closet(s)
Heating Natural Gas, Heat Pump
Cooling Electric, Heat Pump
Flooring Wood
Fireplace N
Appliance Dishwasher, Disposal, Exhaust Hood, Microwave, Built-In Electric Oven, Free-Standing Electric Oven, Stainless Steel Appliance(s)
Laundry Laundry Room, Main Level
Exterior
Exterior Feature Sat Dish Allowed
Garage true
Garage Spaces 2.0
Roof Type Composition, Other
Building
Lot Description Other, Pond(s)
Entry Level Ranch,Reverse 1.5 Story
Sewer City/Public
Water Public
Structure Type Other
Schools
Elementary Schools Piper
Middle Schools Piper
High Schools Piper
School District Piper
Others
Acceptable Financing Cash, Conventional, FHA, VA Loan
Listing Terms Cash, Conventional, FHA, VA Loan
Read Less
Want to know what your home might be worth? Contact us for a FREE valuation!

Our team is ready to help you sell your home for the highest possible price ASAP


GET MORE INFORMATION





