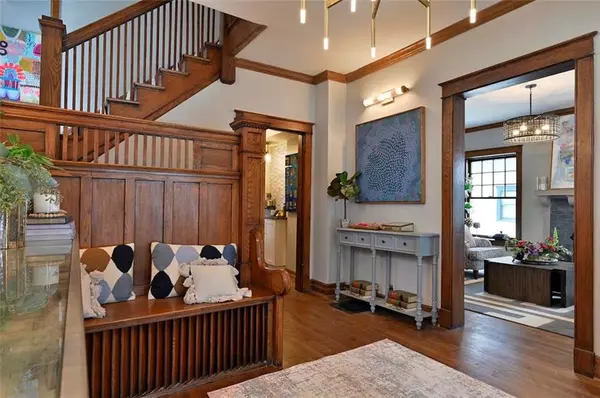$499,000
$499,000
For more information regarding the value of a property, please contact us for a free consultation.
3829 Harrison BLVD Kansas City, MO 64109
4 Beds
4 Baths
3,085 SqFt
Key Details
Sold Price $499,000
Property Type Single Family Home
Sub Type Single Family Residence
Listing Status Sold
Purchase Type For Sale
Square Footage 3,085 sqft
Price per Sqft $161
Subdivision Hyde Park Central
MLS Listing ID 2206011
Sold Date 03/27/20
Style Craftsman, Traditional
Bedrooms 4
Full Baths 3
Half Baths 1
HOA Fees $2/ann
Year Built 1909
Annual Tax Amount $4,437
Lot Size 6,371 Sqft
Acres 0.14625804
Property Description
Amazing renovation with gorgeous updates while keeping the original charm & character in this century shirtwaist home! This home has been professionally designed w/ gorgeous finishes! The master en suite is to die for! It includes a walk in closet, separate toilet room, & bathroom fit for royalty! The master bath has a heated marble floor, double vanity, & wet room w/soaker tub! The kitchen is a show stopper with amazing tile, farm sink, ss appliances, soapstone countertops, open shelving, & a huge pantry! There are 2 additional bedrooms on the 2nd floor + a huge bonus room for the kids play room, office or studio space! The third floor includes an additional bedroom plus a 2nd living space and another full bath! There is a 1 car garage w/shared driveway but 2 cars can be parked SxS in the driveway!
Location
State MO
County Jackson
Rooms
Basement true
Interior
Interior Features Painted Cabinets, Pantry, Skylight(s), Walk-In Closet(s)
Heating Natural Gas, Other
Cooling Electric, Other
Flooring Carpet, Wood
Fireplaces Number 1
Fireplaces Type Gas, Living Room
Fireplace Y
Appliance Dishwasher, Disposal, Exhaust Hood, Microwave, Refrigerator, Gas Range
Laundry Dryer Hookup-Ele, Main Level
Exterior
Garage true
Garage Spaces 1.0
Fence Privacy, Wood
Roof Type Composition
Building
Lot Description City Lot
Entry Level 3 Stories
Sewer City/Public
Water Public
Structure Type Stone & Frame
Schools
School District Kansas City Mo
Others
Ownership Investor
Acceptable Financing Cash, Conventional, FHA, VA Loan
Listing Terms Cash, Conventional, FHA, VA Loan
Read Less
Want to know what your home might be worth? Contact us for a FREE valuation!

Our team is ready to help you sell your home for the highest possible price ASAP


GET MORE INFORMATION





