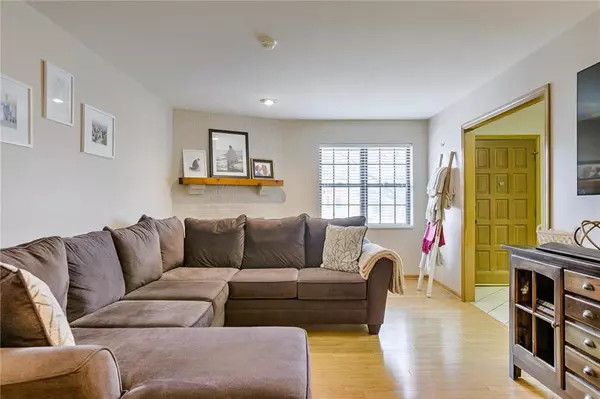$214,900
$214,900
For more information regarding the value of a property, please contact us for a free consultation.
9124 Central ST Kansas City, MO 64114
2 Beds
2 Baths
1,292 SqFt
Key Details
Sold Price $214,900
Property Type Single Family Home
Sub Type Single Family Residence
Listing Status Sold
Purchase Type For Sale
Square Footage 1,292 sqft
Price per Sqft $166
Subdivision Vogli'S Central Park Sub
MLS Listing ID 2212389
Sold Date 06/22/20
Style Traditional
Bedrooms 2
Full Baths 2
Year Built 1984
Annual Tax Amount $3,497
Lot Size 8,313 Sqft
Acres 0.19084021
Property Description
Gorgeous 2 bdr, 2 bath Ranch home in a convenient location in the Waldo area! Wonderful features include open floor plan; bamboo floors; living rm with corner fireplace; dining rm; breakfast bar in kitchen; quartz counters; glass block tile back splash and NEW 2 car garage door! The master bdr has its own bath & walk-in closet. Second bedroom can be for guests or makes a great office. Spacious dining looks out to the 2-tiered, covered deck freshly stained that is perfect for entertaining. LARGE basement can be easily finished, and is perfect if you want to add extra square footage. Square feet finished in basement is estimated to be around 1,200. Large fenced backyard and sprinkler system. Minutes to Burns & Mcdonnell, Major Highways, Brookside shops, and Downtown Kansas City! You will love it!
Location
State MO
County Jackson
Rooms
Other Rooms Main Floor BR, Main Floor Master
Basement true
Interior
Interior Features Walk-In Closet(s)
Heating Forced Air
Cooling Attic Fan, Electric
Flooring Carpet, Wood
Fireplaces Number 1
Fireplaces Type Gas Starter, Living Room
Fireplace Y
Laundry In Basement, Lower Level
Exterior
Exterior Feature Storm Doors
Garage true
Garage Spaces 2.0
Fence Metal
Roof Type Composition
Building
Lot Description Level
Entry Level Ranch
Sewer City/Public
Water Public
Structure Type Board/Batten, Brick Trim
Schools
Elementary Schools Boone
Middle Schools Center
High Schools Center
School District Center
Others
Acceptable Financing Cash, Conventional, FHA, VA Loan
Listing Terms Cash, Conventional, FHA, VA Loan
Read Less
Want to know what your home might be worth? Contact us for a FREE valuation!

Our team is ready to help you sell your home for the highest possible price ASAP


GET MORE INFORMATION





