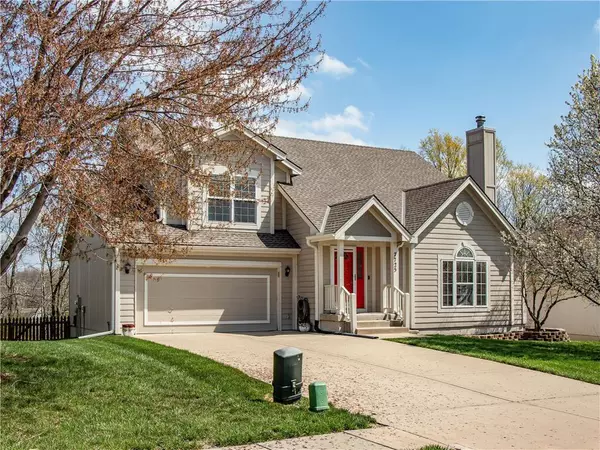$269,900
$269,900
For more information regarding the value of a property, please contact us for a free consultation.
7725 N Conant AVE Kansas City, MO 64152
3 Beds
4 Baths
2,272 SqFt
Key Details
Sold Price $269,900
Property Type Single Family Home
Sub Type Single Family Residence
Listing Status Sold
Purchase Type For Sale
Square Footage 2,272 sqft
Price per Sqft $118
Subdivision Highland Oaks
MLS Listing ID 2213226
Sold Date 05/29/20
Style Traditional
Bedrooms 3
Full Baths 3
Half Baths 1
HOA Fees $8/ann
Year Built 1998
Annual Tax Amount $5,183
Lot Dimensions 159x171x100x55
Property Description
Amazing 2 story w 3/3.5 2-car garage w lots of upgrades. Large upgraded master ste w walk-in closet. Livingroom w vaulted ceiling & fireplace with built-ins. Kitchen with hardwood flooring, large island and plenty of storage. The hardware is brushed nickel throughout including fixtures & ceiling fans. Stainless steel GE Profile apps. You will enjoy the fabulous fully finished walk-out bsmt w fireplace, wet bar and full bath. Privacy fenced yard, lawn sprinkler. Walking distance to schools! See 24/7 virtual tours. Potential 4th bed ste or rental in basement, or keep as is. Beautiful Vaulted Ceilings throughout! 2 Fireplaces. Every Bedroom has a Walk-In Closet and Ceiling Fan! Kitchen has Tons of Cabinet Space and Kitchen Island! NEWER ROOF LESS THAN 5 YRS.
**Email offers to MrMcGee@kw.com** Agent seller Showcase video: https://youtu.be/dP_HeI0cIT4
Location
State MO
County Platte
Rooms
Other Rooms Recreation Room
Basement true
Interior
Interior Features Kitchen Island, Pantry, Vaulted Ceiling, Walk-In Closet(s), Wet Bar, Whirlpool Tub
Heating Heatpump/Gas
Cooling Electric
Flooring Carpet, Wood
Fireplaces Number 2
Fireplaces Type Living Room, Recreation Room
Fireplace Y
Laundry In Basement, In Garage
Exterior
Exterior Feature Storm Doors
Garage true
Garage Spaces 2.0
Fence Wood
Amenities Available Play Area
Roof Type Composition
Building
Lot Description City Lot, Level, Sprinkler-In Ground
Entry Level 2 Stories
Sewer City/Public
Water Public
Structure Type Frame
Schools
Elementary Schools Prairie Point
Middle Schools Plaza/Congress
High Schools Park Hill
School District Park Hill
Others
Acceptable Financing Cash, Conventional, FHA, Private, VA Loan
Listing Terms Cash, Conventional, FHA, Private, VA Loan
Read Less
Want to know what your home might be worth? Contact us for a FREE valuation!

Our team is ready to help you sell your home for the highest possible price ASAP


GET MORE INFORMATION





