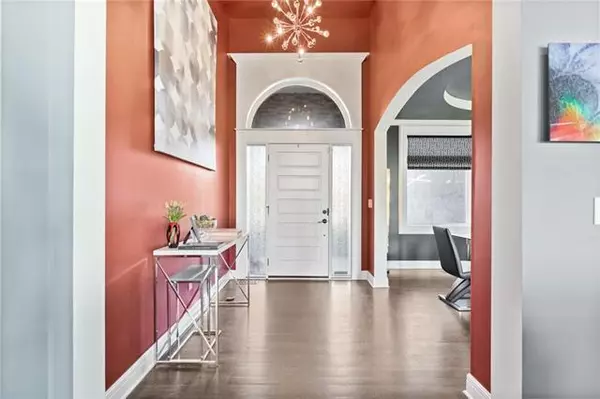$675,000
$675,000
For more information regarding the value of a property, please contact us for a free consultation.
11901 160th Overland Park, KS 66221
5 Beds
4 Baths
3,673 SqFt
Key Details
Sold Price $675,000
Property Type Single Family Home
Sub Type Single Family Residence
Listing Status Sold
Purchase Type For Sale
Square Footage 3,673 sqft
Price per Sqft $183
Subdivision Summerwood
MLS Listing ID 2352949
Sold Date 12/14/21
Style Traditional
Bedrooms 5
Full Baths 4
HOA Fees $112/ann
Year Built 2014
Annual Tax Amount $8,440
Lot Size 0.273 Acres
Property Description
This CUSTOM BUILT RODROCK HOME is a must-see! Privacy of a cul-de-sac plus open entertaining features offered by multiple deck & patio levels provides one-of-a-kind living. Entire home has interior designer's contemporary touches including paint and layout. HIGH-END TECHNOLOGY features including Wireless Home Alarm Security, Smart remote garage doors, Smart Central Home Network switch, Hue Smart lighting, thermostats & doorbell, dual zone HVAC & 2 water heaters. PRIMARY SUITE on the MAIN LEVEL boasts an enormous bathroom & walk-in L-shaped closet w/pulldown rods that compliment the bedroom space plus a second main level BEDROOM W/IT'S OWN DECK. GREAT ROOM and KITCHEN offer a fabulous entertainer's haven accented by the decks - morning or evening, coffee or cocktails! Continuing outdoors takes you into a LG LEVEL BACKYARD, tree lined, perfect place to enjoy your HOT TUB IN PRIVACY! Explore the excellent layout of the upstairs living area starting with an oversized loft perfect for office/media/play which spills into 3 additional GENEROUSLY SIZED BEDROOMS w/walk-in closets, dedicated FULL BATHROOM plus a Jack & Jill BATHROOM. This amazing home boasts over 3600sqft of move-in-ready space PLUS A FULL UNFINISHED BASEMENT (walkout/walkup) READY FOR YOUR FINISHING TOUCHES! Just for you...BlueValley schools. Custom amenities for the discerning homeowner. No backyard neighbors. Convenient access to hwy, shopping, restaurants, trails, pool, play area and just so much more!
Location
State KS
County Johnson
Rooms
Other Rooms Balcony/Loft, Fam Rm Main Level, Main Floor BR, Main Floor Master, Mud Room, Office
Basement true
Interior
Interior Features All Window Cover, Custom Cabinets, Kitchen Island, Painted Cabinets, Pantry, Vaulted Ceiling, Whirlpool Tub
Heating Forced Air, Zoned
Cooling Electric, Zoned
Flooring Carpet, Wood
Fireplaces Number 1
Fireplaces Type Great Room
Equipment Satellite Dish
Fireplace Y
Appliance Cooktop, Dishwasher, Disposal, Double Oven, Exhaust Hood, Microwave, Refrigerator
Laundry Laundry Room, Sink
Exterior
Garage true
Garage Spaces 3.0
Amenities Available Clubhouse, Pool, Trail(s)
Roof Type Composition
Building
Lot Description Adjoin Greenspace, Cul-De-Sac, Sprinkler-In Ground
Entry Level 1.5 Stories
Sewer City/Public
Water Public
Structure Type Stone Trim,Stucco & Frame
Schools
Elementary Schools Timber Creek
Middle Schools Aubry Bend
High Schools Blue Valley Southwest
School District Nan
Others
HOA Fee Include Curbside Recycle,Trash
Ownership Private
Read Less
Want to know what your home might be worth? Contact us for a FREE valuation!

Our team is ready to help you sell your home for the highest possible price ASAP


GET MORE INFORMATION





