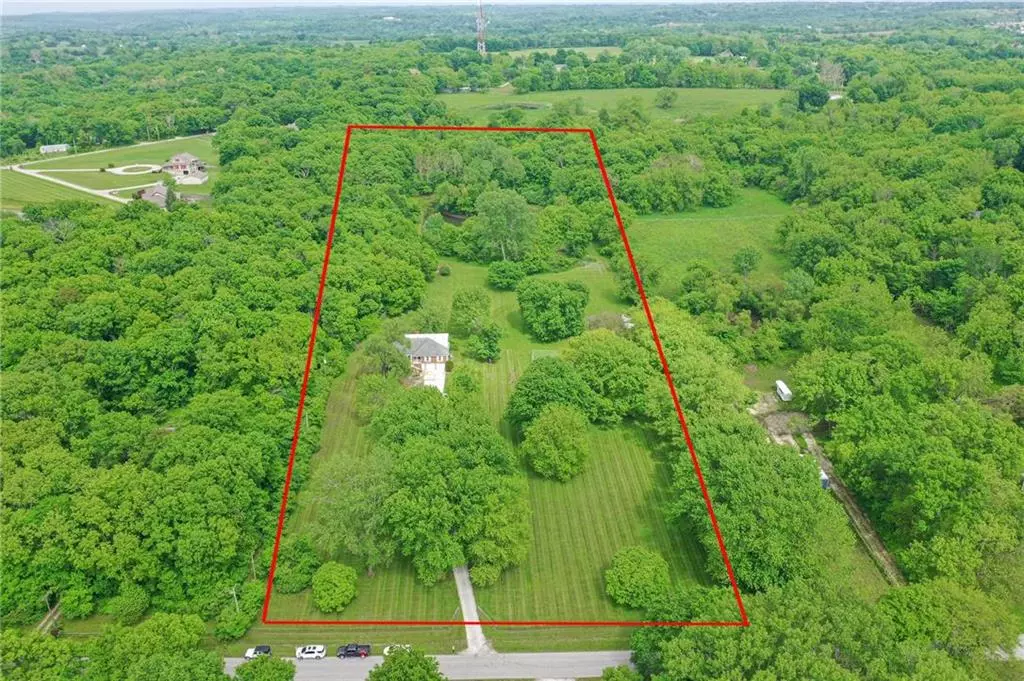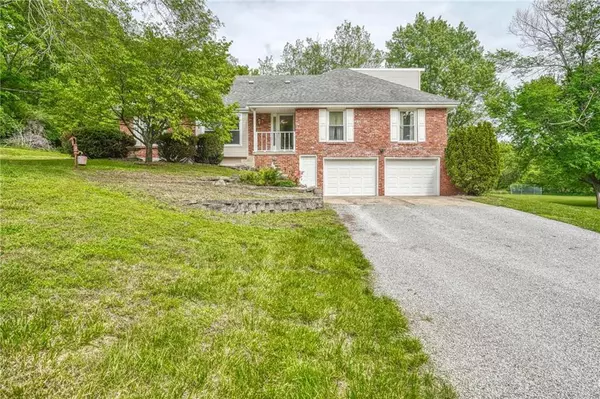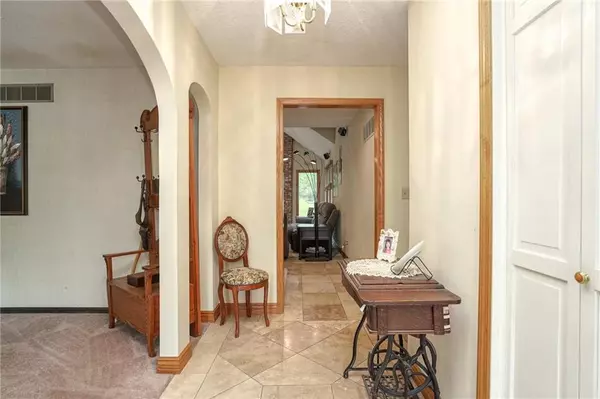$350,000
$350,000
For more information regarding the value of a property, please contact us for a free consultation.
2711 S Lowe RD Blue Springs, MO 64015
4 Beds
4 Baths
2,593 SqFt
Key Details
Sold Price $350,000
Property Type Single Family Home
Sub Type Single Family Residence
Listing Status Sold
Purchase Type For Sale
Square Footage 2,593 sqft
Price per Sqft $134
Subdivision Other
MLS Listing ID 2222438
Sold Date 07/09/20
Style Traditional
Bedrooms 4
Full Baths 3
Half Baths 1
Year Built 1971
Annual Tax Amount $2,631
Lot Size 10.000 Acres
Acres 10.0
Lot Dimensions 330 X 1320
Property Description
Outstanding home on 10 acres, closes in! Brick front, vinyl siding-low maintenance. Well maintained, expanded home. Ideal for entertaining, large, open living spaces. Formal living & dining off tiled entry. Huge great room, vaulted ceiling, brick fireplace, ceiling fan. Master suite on main level has updated bth w/lg tiled shower, new vanity. 2 additional bedrooms share hall bth. 2nd floor has huge attic storage space, loft overlooking great room & huge 2nd master suite w/ w/n closet, private bth. Finished basement w/ wet bar, plenty of room for pool table, TV area, 2nd fireplace, 1/2 bath. Attached garage easily stores 3rd vehicle, oversized, has plenty of room for storage, workshop, lawn equipment. Newer septic tank & laterals. Front 5 acres m/l has mature trees, plenty of lawn space, maple tree lined drive Back 5 acres m/l is a separate parcel & will only be sold with the parcel with the home. There is a pond on the 2nd parcel. It is heavily wooded, seller is unsure of the condition of the fence through the heavily wooded area. There is an older outbuilding with single overhead door & pedestrian door. There is an asphalt basketball court area on the right side of the property, needs some work. Seller also had a small baseball set up at the back corner of the 1st parcel, backstop fence is still out there. Pond is in the trees past the backstop.
Location
State MO
County Jackson
Rooms
Other Rooms Balcony/Loft, Family Room, Formal Living Room, Main Floor BR, Main Floor Master
Basement true
Interior
Interior Features Ceiling Fan(s), Custom Cabinets, Pantry, Stained Cabinets, Vaulted Ceiling, Walk-In Closet(s), Wet Bar
Heating Forced Air
Cooling Electric
Flooring Carpet
Fireplaces Number 2
Fireplaces Type Family Room, Living Room, Masonry
Fireplace Y
Appliance Cooktop, Dishwasher, Disposal, Double Oven, Exhaust Hood, Built-In Electric Oven
Laundry Laundry Room, Off The Kitchen
Exterior
Garage true
Garage Spaces 3.0
Fence Partial
Roof Type Composition
Building
Lot Description Acreage, Pond(s), Treed
Entry Level Raised 1.5 Story
Sewer Septic Tank
Water Public
Structure Type Brick & Frame, Vinyl Siding
Schools
Elementary Schools James Lewis
Middle Schools Brittany Hill
High Schools Blue Springs
School District Blue Springs
Others
Acceptable Financing Cash, Conventional, FHA, VA Loan
Listing Terms Cash, Conventional, FHA, VA Loan
Read Less
Want to know what your home might be worth? Contact us for a FREE valuation!

Our team is ready to help you sell your home for the highest possible price ASAP


GET MORE INFORMATION





