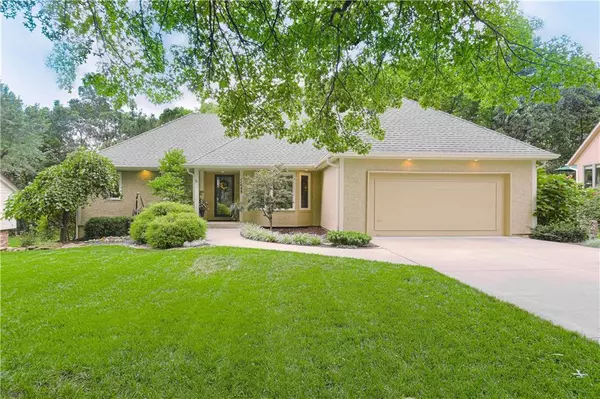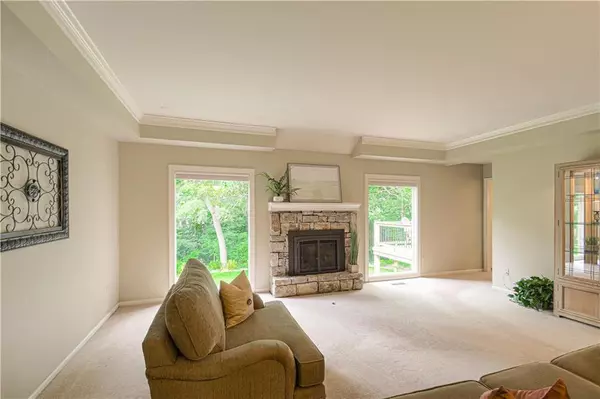$289,000
$289,000
For more information regarding the value of a property, please contact us for a free consultation.
11688 Bradshaw Overland Park, KS 66210
3 Beds
3 Baths
2,298 SqFt
Key Details
Sold Price $289,000
Property Type Single Family Home
Sub Type Single Family Residence
Listing Status Sold
Purchase Type For Sale
Square Footage 2,298 sqft
Price per Sqft $125
Subdivision Oak Tree Meadow
MLS Listing ID 2235818
Sold Date 09/17/20
Style Traditional
Bedrooms 3
Full Baths 2
Half Baths 1
HOA Fees $18
Year Built 1979
Annual Tax Amount $4,018
Property Description
Picture Perfect Rev 1.5 Sty! From the Welcoming front entry to the amazing perennial gardens! Every room has panoramic views of the beautiful & private backyard backing to treed greenspace. Open concept Great rm w/stone Frpl & Formal DIN are ideal for entertaining! Well-designed KIT opens to the custom deck. 1st Flr MBR w/Private BA & Wlk-in Closet! Wlk-out LL w/2nd FAM Rm, 2 BRs & Full BA. Very well maintained w/newer HVAC, stucco on all 4 sides, sprinklers & MORE! Enjoy this tranquil setting in the heart of JOCO!
Location
State KS
County Johnson
Rooms
Other Rooms Breakfast Room, Family Room, Great Room, Main Floor Master
Basement true
Interior
Interior Features Painted Cabinets, Pantry, Stained Cabinets, Walk-In Closet
Heating Forced Air
Cooling Electric
Fireplaces Number 1
Fireplaces Type Great Room, Insert
Equipment Back Flow Device, Fireplace Screen
Fireplace Y
Appliance Dishwasher, Disposal, Humidifier, Microwave, Refrigerator, Built-In Electric Oven, Under Cabinet Appliance(s)
Laundry Lower Level, Sink
Exterior
Exterior Feature Storm Doors
Garage true
Garage Spaces 2.0
Amenities Available Other, Trail(s)
Roof Type Composition
Building
Lot Description Adjoin Greenspace, Cul-De-Sac, Sprinkler-In Ground, Treed
Entry Level Reverse 1.5 Story
Sewer City/Public
Water Public
Structure Type Stucco & Frame
Schools
Elementary Schools Walnut Grove
Middle Schools Pioneer Trail
High Schools Olathe East
School District Nan
Others
HOA Fee Include Curbside Recycle,Management,Other,Trash
Acceptable Financing Cash, Conventional
Listing Terms Cash, Conventional
Read Less
Want to know what your home might be worth? Contact us for a FREE valuation!

Our team is ready to help you sell your home for the highest possible price ASAP


GET MORE INFORMATION





