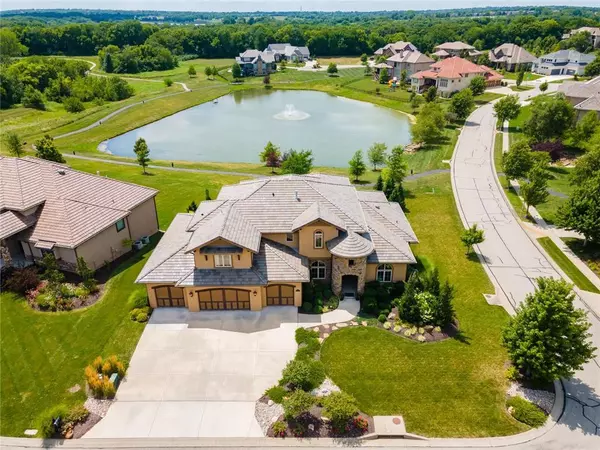$1,200,000
$1,200,000
For more information regarding the value of a property, please contact us for a free consultation.
16100 Century Overland Park, KS 66221
5 Beds
7 Baths
8,029 SqFt
Key Details
Sold Price $1,200,000
Property Type Single Family Home
Sub Type Single Family Residence
Listing Status Sold
Purchase Type For Sale
Square Footage 8,029 sqft
Price per Sqft $149
Subdivision Summerwood
MLS Listing ID 2229595
Sold Date 10/01/20
Style Traditional
Bedrooms 5
Full Baths 5
Half Baths 2
HOA Fees $108/ann
Year Built 2012
Annual Tax Amount $13,991
Lot Size 0.405 Acres
Property Description
Step into this immaculate & captivating custom estate home & be greeted w/ luxurious features & design. New Designer carpet and lighting. Sip morning coffee on the covered w/o lanai or deck overlooking the water just off of the beautiful master suite. Prepare for entertaining in the spacious chef’s kitchen featuring top of the line appliances. Enjoy gatherings from the LL rec room & contemporary wine cellar. Recreate the movie theater experience in the state of the art theater rm featuring a snack bar. Enjoy! Smart home controls make it effortless w/ dual layer shades, lighting, doors, audio & security.
Summerwood is a premiere community nestled in the BV school district, with wonderful amenities that include a resort style pool, walking trails, and fishing in ponds with beautiful fountains.
Location
State KS
County Johnson
Rooms
Other Rooms Den/Study, Enclosed Porch, Exercise Room, Fam Rm Main Level, Great Room, Main Floor Master, Media Room, Mud Room, Sitting Room
Basement true
Interior
Interior Features Cedar Closet, Custom Cabinets, Kitchen Island, Pantry, Smart Thermostat, Vaulted Ceiling, Walk-In Closet
Heating Forced Air
Cooling Electric
Flooring Wood
Fireplaces Number 3
Fireplaces Type Basement, Gas, Hearth Room, Wood Burning
Fireplace Y
Laundry In Basement
Exterior
Exterior Feature Firepit, Sat Dish Allowed
Garage true
Garage Spaces 5.0
Amenities Available Clubhouse, Play Area, Pool, Trail(s)
Roof Type Tile
Building
Lot Description Adjoin Greenspace, Corner Lot, Lake Front, Pond(s), Sprinkler-In Ground
Entry Level 1.5 Stories
Sewer City/Public
Water Public
Structure Type Stone & Frame,Stucco
Schools
Elementary Schools Timber Creek
Middle Schools Aubry Bend
High Schools Blue Valley Southwest
School District Nan
Others
HOA Fee Include Curbside Recycle,Management,Trash
Acceptable Financing Cash, Conventional
Listing Terms Cash, Conventional
Read Less
Want to know what your home might be worth? Contact us for a FREE valuation!

Our team is ready to help you sell your home for the highest possible price ASAP


GET MORE INFORMATION





