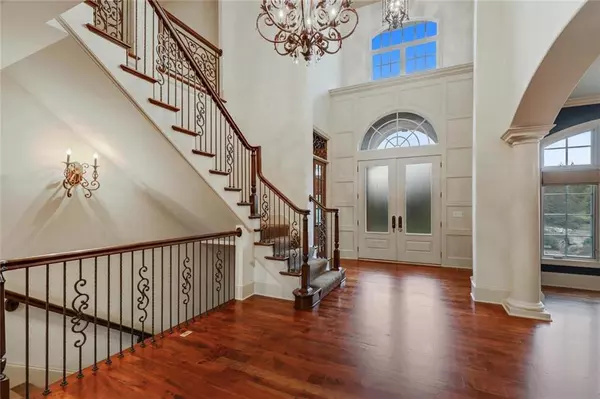$985,000
$985,000
For more information regarding the value of a property, please contact us for a free consultation.
12714 160th Overland Park, KS 66062
4 Beds
5 Baths
5,546 SqFt
Key Details
Sold Price $985,000
Property Type Single Family Home
Sub Type Single Family Residence
Listing Status Sold
Purchase Type For Sale
Square Footage 5,546 sqft
Price per Sqft $177
Subdivision Summerwood
MLS Listing ID 2231324
Sold Date 08/31/20
Style Traditional
Bedrooms 4
Full Baths 4
Half Baths 1
HOA Fees $84/ann
Year Built 2007
Annual Tax Amount $11,647
Property Description
Located on the ESTATES side of Summerwood, this home is where Mision Hills meets southern Johnson County! SPECTACULAR CUSTOM HOME WITH GRAND 21' ENTRY AND LIVING ROOM. Impressive 8' doors! WORK FROM HOME WITH TWO OFFICES ON THE MAIN LEVEL! ENTERTAINERS DREAM WITH BUTLER'S PANTRY & BAR OFF THE KITCHEN! The OUTDOOR LIVING SPACE is where you will START AND END YOUR DAY! LUXURIOUS main level master suite with 2 walk in closits and dressing area. With Over 5500 FINISHED sq.ft. and another 2700+ in the lower level! LIMESTONE FRONT W/ ARCHITECTURAL DETAILS INCLUDE ARCHED WINDOWS, COVERED FRONT PORCH,TILE
ROOF, CIRCULAR DRIVE,OVER 100,000 IN LANDSCAPING FOR PRIVACY! ROOM FOR 4 CARS IN THE SIDE ENTRY
GARAGE! ALL BEDROOMS W/ PRIVATE BATHS! Over 2500 sq. ft. of space to finish in the LL. BLUE VALLEY SHOOLS!
Location
State KS
County Johnson
Rooms
Other Rooms Balcony/Loft, Den/Study, Entry, Fam Rm Gar Level, Family Room, Main Floor Master, Mud Room, Office, Recreation Room
Basement true
Interior
Interior Features All Window Cover, Kitchen Island, Pantry, Vaulted Ceiling, Walk-In Closet, Wet Bar
Heating Forced Air, Zoned
Cooling Electric, Zoned
Flooring Wood
Fireplaces Number 4
Fireplaces Type Great Room, Hearth Room, Master Bedroom, Other
Fireplace Y
Laundry Off The Kitchen, Upper Level
Exterior
Exterior Feature Outdoor Kitchen
Garage true
Garage Spaces 3.0
Fence Other
Amenities Available Pool, Trail(s)
Roof Type Tile
Building
Lot Description Cul-De-Sac, Sprinkler-In Ground, Treed
Entry Level 1.5 Stories
Sewer City/Public
Water Public
Structure Type Stone Trim,Stucco
Schools
Elementary Schools Timber Creek
Middle Schools Aubry Bend
High Schools Blue Valley Southwest
School District Nan
Others
HOA Fee Include Curbside Recycle,Trash
Acceptable Financing Cash, Conventional
Listing Terms Cash, Conventional
Read Less
Want to know what your home might be worth? Contact us for a FREE valuation!

Our team is ready to help you sell your home for the highest possible price ASAP


GET MORE INFORMATION





