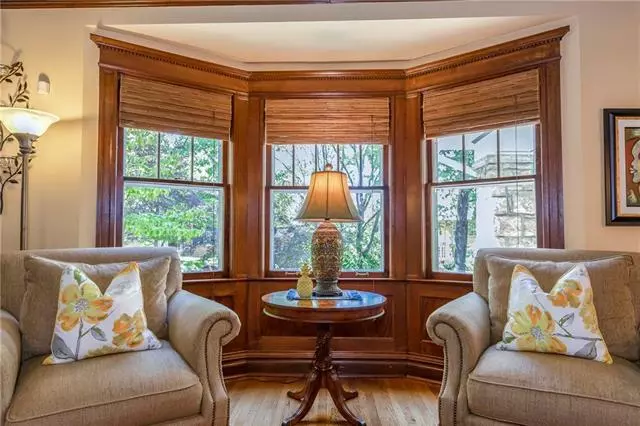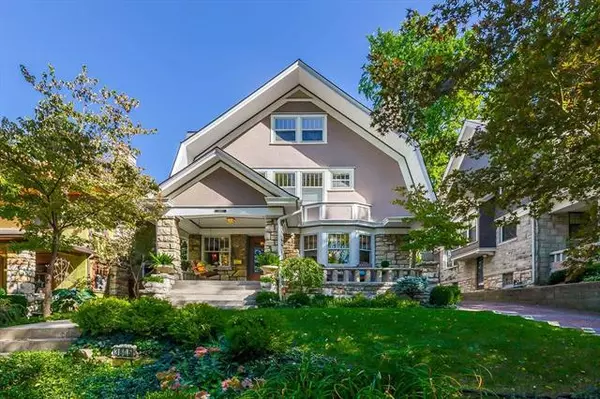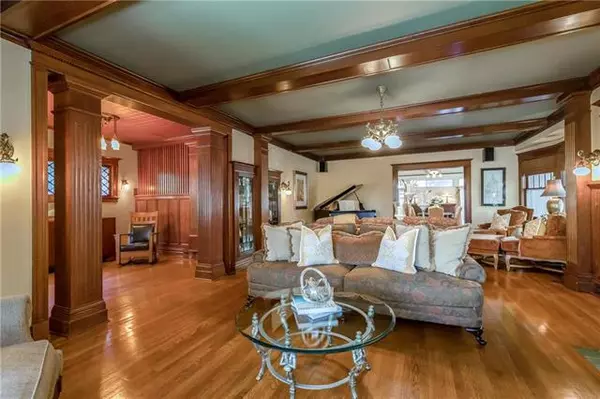$625,000
$625,000
For more information regarding the value of a property, please contact us for a free consultation.
3805 Campbell Kansas City, MO 64109
4 Beds
3 Baths
4,428 SqFt
Key Details
Sold Price $625,000
Property Type Single Family Home
Sub Type Single Family Residence
Listing Status Sold
Purchase Type For Sale
Square Footage 4,428 sqft
Price per Sqft $141
Subdivision Hyde Park Central
MLS Listing ID 2245409
Sold Date 02/12/21
Style Contemporary,Traditional
Bedrooms 4
Full Baths 2
Half Baths 1
Year Built 1909
Lot Size 6,421 Sqft
Property Description
Hyde Park Central Dutch Colonial Craftsman 3-story home. Lovingly & expertly restored by Architect owner over the last 30 years. Every impeccable detail considered. Perfect blend of Traditional & Modernized for today's living & need for space! The inviting front porch on landscaped lot sets the tone, gracious entry leads to expansive LR w/box beam ceilings, bay window, FP. The formal DR w/built ins & wainscotting is perfect for gathering. 3rd floor Optional Income Property w/private entrance. Renovated kitchen is timeless w/quartz counters, white custom cabinets, subway tile backsplash & SS appliances, leads to covered back deck. Spacious Master suite w/dressing room & W/IN closet. So many details (see SD & Feature Sheet); HW floors throughout most of the home, F/B staircase, craftsman Bradbury& Bradbury wallpaper. 3rd floor provides private entrance w/4th bed, 2nd full bath & 2nd kitchen & living space w (i.e. teenage hangout, inlaw or nanny's quarters...so many possibilities). Generous bedrooms & closets, large sunny 2nd floor laundry room w/built ins & 2nd floor deck. Be part of this vibrant neighborhood!
Location
State MO
County Jackson
Rooms
Other Rooms Balcony/Loft, Entry, Workshop
Basement true
Interior
Interior Features Ceiling Fan(s), Custom Cabinets, Kitchen Island, Pantry, Separate Quarters
Heating Natural Gas
Cooling Electric
Flooring Carpet, Wood
Fireplaces Number 2
Fireplaces Type Living Room, Master Bedroom
Fireplace Y
Appliance Dishwasher, Disposal, Dryer, Gas Range, Stainless Steel Appliance(s), Washer
Laundry Bedroom Level, Upper Level
Exterior
Garage true
Garage Spaces 1.0
Fence Wood
Roof Type Composition
Building
Lot Description City Lot, Level
Entry Level 3 Stories
Sewer City/Public
Water Public
Structure Type Stone Trim,Stucco
Others
Ownership Private
Acceptable Financing Cash, Conventional, VA Loan
Listing Terms Cash, Conventional, VA Loan
Read Less
Want to know what your home might be worth? Contact us for a FREE valuation!

Our team is ready to help you sell your home for the highest possible price ASAP


GET MORE INFORMATION





