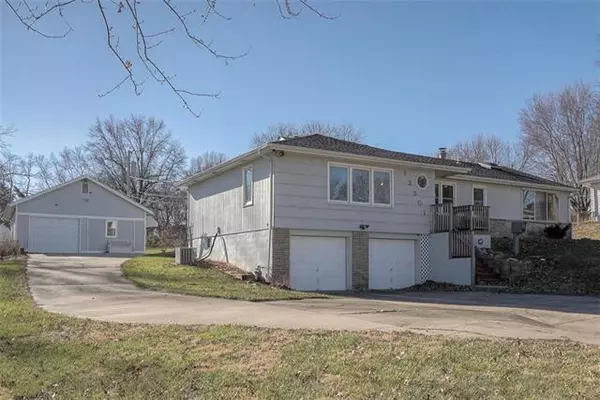$200,000
$200,000
For more information regarding the value of a property, please contact us for a free consultation.
12501 53rd Kansas City, MO 64133
3 Beds
4 Baths
1,584 SqFt
Key Details
Sold Price $200,000
Property Type Single Family Home
Sub Type Single Family Residence
Listing Status Sold
Purchase Type For Sale
Square Footage 1,584 sqft
Price per Sqft $126
Subdivision Norfleet Acres
MLS Listing ID 2256815
Sold Date 02/22/21
Style Traditional
Bedrooms 3
Full Baths 3
Half Baths 1
Year Built 1966
Annual Tax Amount $2,300
Lot Size 0.455 Acres
Property Description
Over-sized 2 car garage plus huge detached garage/workshop/half bath with water, heat and a/c. Sellers have completely updated kitchen with Samsung Chef series fridge, double oven, dishwasher - installed new electric panel & new solar panels keep electric bill to a minimum! Large living room addition w/skylight and wood burning stove. Master suite features walk-in closet & spa-like master bath w/ jetted tub. Laundry hookups upstairs and down. Fin basement w/ 3 separate rooms for office, crafts, etc. Google Fiber!
Location
State MO
County Jackson
Rooms
Other Rooms Workshop
Basement true
Interior
Interior Features Ceiling Fan(s), Custom Cabinets, Painted Cabinets, Pantry, Skylight(s), Vaulted Ceiling, Walk-In Closet, Whirlpool Tub
Heating Forced Air
Cooling Electric
Fireplaces Number 1
Fireplaces Type Living Room, Other, Wood Burning
Fireplace Y
Appliance Cooktop, Dishwasher, Disposal, Double Oven, Microwave, Refrigerator, Built-In Oven, Built-In Electric Oven, Stainless Steel Appliance(s)
Laundry Main Level, Multiple Locations
Exterior
Exterior Feature Storm Doors
Garage true
Garage Spaces 3.0
Roof Type Composition
Building
Lot Description City Lot
Entry Level Raised Ranch
Sewer City/Public
Water Public
Structure Type Frame
Schools
Elementary Schools Fleetridge
Middle Schools Raytown
High Schools Raytown
School District Nan
Others
Ownership Private
Acceptable Financing Cash, Conventional
Listing Terms Cash, Conventional
Read Less
Want to know what your home might be worth? Contact us for a FREE valuation!

Our team is ready to help you sell your home for the highest possible price ASAP


GET MORE INFORMATION





