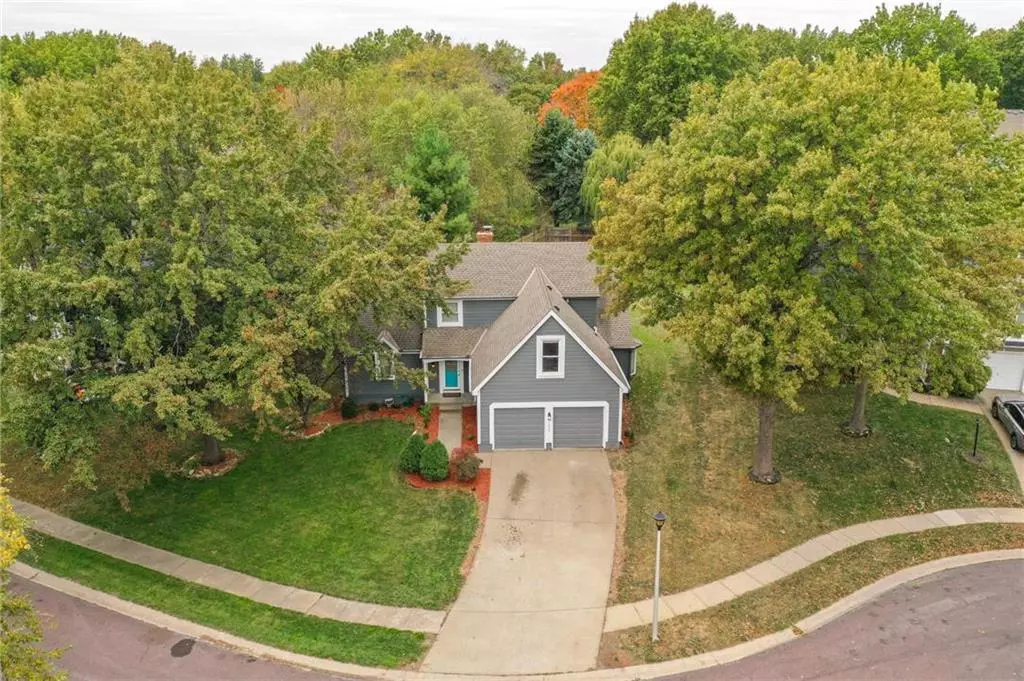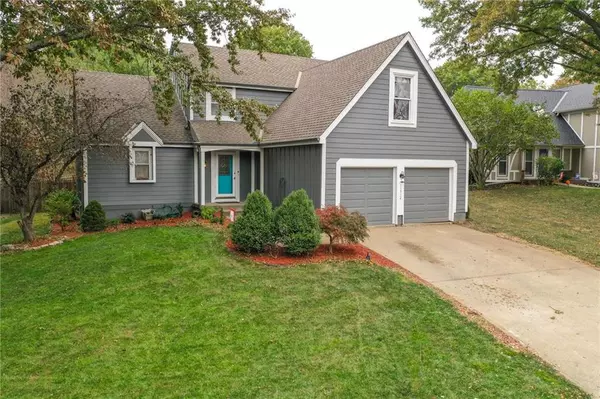$339,000
$339,000
For more information regarding the value of a property, please contact us for a free consultation.
11512 Rosehill Overland Park, KS 66210
4 Beds
4 Baths
3,080 SqFt
Key Details
Sold Price $339,000
Property Type Single Family Home
Sub Type Single Family Residence
Listing Status Sold
Purchase Type For Sale
Square Footage 3,080 sqft
Price per Sqft $110
Subdivision Oak Tree Meadow
MLS Listing ID 2247640
Sold Date 12/18/20
Style Traditional
Bedrooms 4
Full Baths 3
Half Baths 1
HOA Fees $37/ann
Year Built 1981
Annual Tax Amount $3,754
Property Description
Explore this outstanding story and a half with a MAIN FLOOR MASTER and brand new master bathroom, open concept custom kitchen just off the vaulted sun room! Kitchen boasts double ovens, island, huge walk in pantry & laundry, new SS appliances, and formal dining. Enjoy cooking and entertaining on the large back yard patio. Newly updated bathrooms, carpet, hardwoods, gutters/downspouts, outside paint, neutral inside paint, 5-6 year HVAC, Radon system 2017, open floor plan and 2 car garage on a quiet culdesac lot. Private treed back yard, surrounded by Thomas Stoll Park and lake, and JCCC baseball fields. Excellent schools, close to highways I35 and 435, walking trails, restaurants, and your new best friends for neighbors! Welcome home! Large basement with bar and tons of storage. Come see this one!
Location
State KS
County Johnson
Rooms
Other Rooms Balcony/Loft, Fam Rm Main Level, Main Floor Master, Recreation Room, Sun Room
Basement true
Interior
Interior Features Ceiling Fan(s), Kitchen Island, Pantry, Skylight(s)
Heating Forced Air
Cooling Electric
Flooring Wood
Fireplaces Number 1
Fireplaces Type Great Room
Fireplace Y
Appliance Cooktop, Dishwasher, Disposal, Double Oven, Microwave, Refrigerator, Stainless Steel Appliance(s)
Laundry Main Level, Off The Kitchen
Exterior
Garage true
Garage Spaces 2.0
Fence Wood
Roof Type Composition
Building
Lot Description Cul-De-Sac, Treed
Entry Level 1.5 Stories
Sewer City/Public
Water Public
Structure Type Board/Batten,Lap Siding
Schools
Elementary Schools Walnut Grove
Middle Schools Pioneer Trail
High Schools Olathe East
School District Nan
Others
HOA Fee Include Curbside Recycle,Trash
Acceptable Financing Cash, Conventional, FHA, VA Loan
Listing Terms Cash, Conventional, FHA, VA Loan
Read Less
Want to know what your home might be worth? Contact us for a FREE valuation!

Our team is ready to help you sell your home for the highest possible price ASAP


GET MORE INFORMATION





