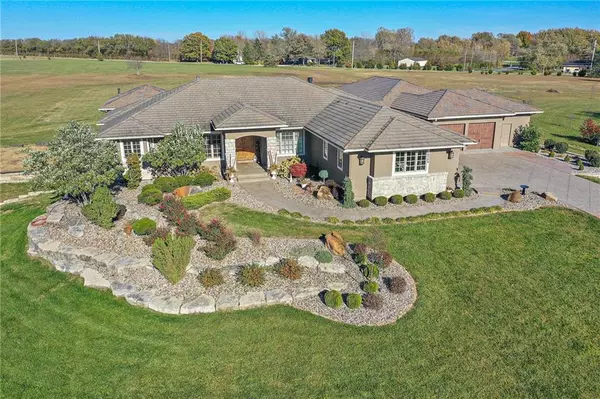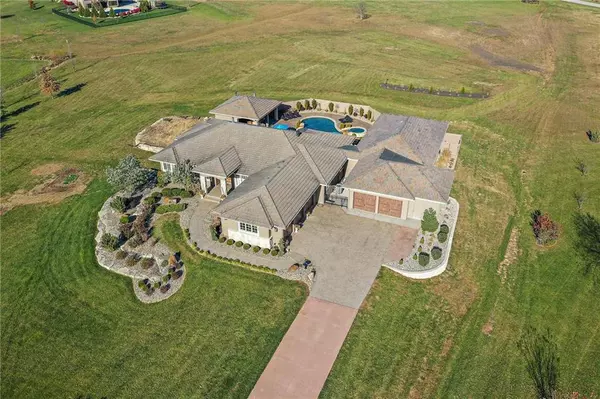$1,399,000
$1,399,000
For more information regarding the value of a property, please contact us for a free consultation.
18209 Brentwood Olathe, KS 66062
5 Beds
6 Baths
6,717 SqFt
Key Details
Sold Price $1,399,000
Property Type Single Family Home
Sub Type Single Family Residence
Listing Status Sold
Purchase Type For Sale
Square Footage 6,717 sqft
Price per Sqft $208
Subdivision Sycamore Springs Estates
MLS Listing ID 2251260
Sold Date 12/30/20
Bedrooms 5
Full Baths 5
Half Baths 1
HOA Fees $70/ann
Year Built 2005
Annual Tax Amount $12,852
Lot Size 4 Sqft
Property Description
Your Private Oasis awaits! Sophisticated custom built estate home on 4.25 acres, 5 bedroom/5 bath/5 car garage. Open concept chef's kitchen, high end appliances, custom cabinets, granite counters & island. Two master suites on main level w/individual walkout access to pool/patio, his & her walk-in closets, luxurious spa like bathrooms, 2 laundry rooms on main level. Outdoor entertainment area featuring spacious cabana w/patio, saltwater pool, spa with waterfall, built-in grill & pizza oven, fireplace & bar. Sprawling finished walkout basement with endless entertaining possibilities, wine cellar, custom bar, family room w/ fireplace, 5th bedroom & 3/4 bath.Stone columns accents in lower level family room. Quality craftmenship & details throughout this home. Flat yard & vegetable garden. Plenty storage!
Location
State KS
County Johnson
Rooms
Other Rooms Fam Rm Main Level, Main Floor BR, Main Floor Master, Office
Basement true
Interior
Interior Features All Window Cover, Ceiling Fan(s), Custom Cabinets, Kitchen Island, Walk-In Closet, Wet Bar, Whirlpool Tub
Heating Forced Air, Heat Pump
Cooling Electric
Flooring Wood
Fireplaces Number 2
Fireplaces Type Basement, Hearth Room
Equipment Fireplace Screen
Fireplace Y
Appliance Double Oven, Exhaust Hood, Humidifier, Microwave, Built-In Oven, Stainless Steel Appliance(s)
Exterior
Exterior Feature Firepit, Hot Tub, Outdoor Kitchen, Sat Dish Allowed
Garage true
Garage Spaces 5.0
Fence Privacy
Pool Inground
Amenities Available Other
Roof Type Composition
Building
Lot Description Acreage, Estate Lot, Level, Sprinkler-In Ground
Entry Level Reverse 1.5 Story
Sewer Septic Tank
Water Public
Structure Type Brick & Frame,Stucco
Schools
Elementary Schools Timber Sage
Middle Schools Woodland Spring
High Schools Spring Hill
School District Nan
Others
HOA Fee Include Other
Acceptable Financing Cash, Conventional
Listing Terms Cash, Conventional
Read Less
Want to know what your home might be worth? Contact us for a FREE valuation!

Our team is ready to help you sell your home for the highest possible price ASAP


GET MORE INFORMATION





