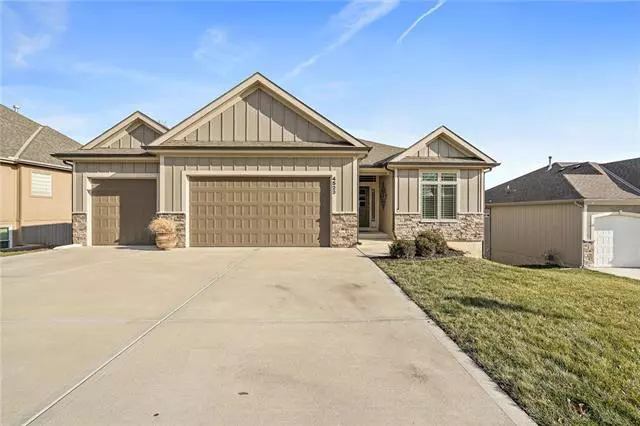$419,950
$419,950
For more information regarding the value of a property, please contact us for a free consultation.
4523 108th Kansas City, KS 66109
4 Beds
4 Baths
2,867 SqFt
Key Details
Sold Price $419,950
Property Type Single Family Home
Sub Type Single Family Residence
Listing Status Sold
Purchase Type For Sale
Square Footage 2,867 sqft
Price per Sqft $146
Subdivision Northridge At Piper Estates
MLS Listing ID 2256182
Sold Date 03/11/21
Style Traditional
Bedrooms 4
Full Baths 3
Half Baths 1
HOA Fees $67/mo
Year Built 2017
Annual Tax Amount $7,479
Lot Size 9,148 Sqft
Property Description
Welcome Home to this Gorgeous Reverse 1.5 Story with Open Concept Living Space! You'll fall in love with the Beautiful Din Room Chandelier, Lrg Granite Kitchen Island, Custom Cabinets, Walk-in Pantry & Gleaming Hardwood Floors. Covered Deck overlooking neighborhood pond. Large Master Bed with lrg walk-in closet & 2nd bdrm on main level. LL with 2 more bdrms and baths and tons of storage space. LL Boasts a Huge Rec Room, with stunning stone fireplace and walks out to deck area. Garage floors finished with epoxy! Lots of extras and updates with this Home- you can't miss it! Fantastic Piper subdivision, large community pool, kids play area, walking distance to schools & 5 min away from Legends, KC Speedway and Cerner.
Location
State KS
County Wyandotte
Rooms
Other Rooms Breakfast Room, Entry, Family Room, Great Room, Main Floor Master, Office, Recreation Room
Basement true
Interior
Interior Features Ceiling Fan(s), Central Vacuum, Custom Cabinets, Kitchen Island, Pantry, Vaulted Ceiling, Walk-In Closet
Heating Forced Air
Cooling Electric
Flooring Wood
Fireplaces Number 1
Fireplaces Type Gas, Great Room
Fireplace Y
Appliance Dishwasher, Disposal, Microwave, Refrigerator, Stainless Steel Appliance(s)
Laundry Bedroom Level, Main Level
Exterior
Garage true
Garage Spaces 3.0
Amenities Available Play Area, Pool, Trail(s)
Roof Type Composition
Building
Lot Description City Lot
Entry Level Reverse 1.5 Story
Sewer City/Public
Water Public
Structure Type Stone Trim,Stucco
Schools
High Schools Piper
School District Nan
Others
Ownership Private
Acceptable Financing Cash, Conventional, FHA, VA Loan
Listing Terms Cash, Conventional, FHA, VA Loan
Read Less
Want to know what your home might be worth? Contact us for a FREE valuation!

Our team is ready to help you sell your home for the highest possible price ASAP


GET MORE INFORMATION





