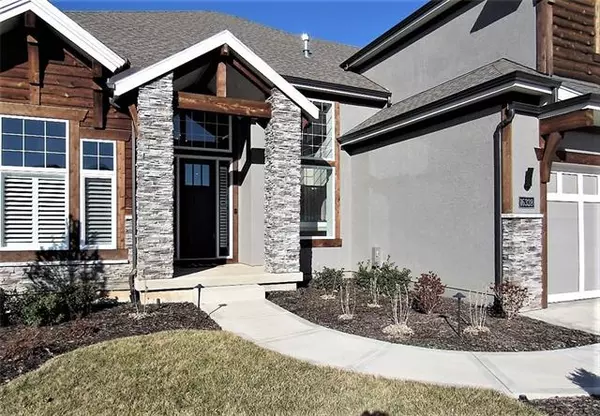$765,000
$765,000
For more information regarding the value of a property, please contact us for a free consultation.
16328 Century Overland Park, KS 66221
5 Beds
6 Baths
4,141 SqFt
Key Details
Sold Price $765,000
Property Type Single Family Home
Sub Type Single Family Residence
Listing Status Sold
Purchase Type For Sale
Square Footage 4,141 sqft
Price per Sqft $184
Subdivision Summerwood
MLS Listing ID 2306238
Sold Date 04/15/21
Style Traditional
Bedrooms 5
Full Baths 5
Half Baths 1
HOA Fees $112/ann
Year Built 2018
Annual Tax Amount $9,739
Lot Size 0.254 Acres
Property Description
2 STORY WITH 5 BEDROOMS, 5.5 BATHS, THREE CAR GARAGE, WALK-OUT BASEMENT, 4,100+ SQ/FT & LOCATED ON PREMIUM LOT BACKING TO 1.4 ACRE GREENSPACE, TREES & WALKING TRAILS! <> Open plan with a main level great room, kitchen, breakfast room, office, covered deck & main level 5th BR. Nearly new and immaculate condition with wonderful upgrades & decor! <> 4 BR's on 2nd level & 5th bedroom on main level. Great room has 11' ceilings, stone fireplace & wall of windows. Kitchen has stained cabinets, granite, soft close drawers, 9' island with farmhouse sink, gas range, oven, microwave, dishwasher & refrigerator stays. 2nd kitchen/pantry with stove, microwave, sink and refrigerator & beverage cooler stay. Main level office with vaulted ceiling & french doors. 20x16 covered deck with vaulted ceiling, ceiling fan and composite decking. BR 5 off garage with full bath, walk-in closet & vaulted ceiling. Master BR has vaulted ceiling & 15x15 walk-in closet. Master bath has free-standing tub, W/I shower, granite & tiled floor. All secondary BR's have private baths, vaulted ceilings & walk-in closets. Hardwoods at entry, great room, kitchen, breakfast room, office &2nd floor hallway. Plantation shutters at front elevation & all bedrooms. Programmable motorized blinds at great room & dining room. Great curb appeal with stained wood and stone & stucco front elevation. Upgraded light fixtures, plumbing fixtures & oversized toilets. Comp roof & zoned HVAC. 3 car garage with openers, epoxy floor & overhead storage rack. 2 story foyer, 2nd floor laundry and front & back ring doorbell system. 11x10 mudroom with built-in cabinets & storage. W/O basement ready for finish with finished stairs, 9' ceilings, door, windows & bath stub. Patio, lawn sprinkler system & upgraded landscaping. Community amenities include a club house, pool, trails & basketball court. Award winning Blue Valley School District & Blue Valley Southwest high school area. Move right into this immaculate move-in condition home.
Location
State KS
County Johnson
Rooms
Other Rooms Breakfast Room, Den/Study, Great Room, Main Floor BR, Mud Room, Office
Basement true
Interior
Interior Features Ceiling Fan(s), Custom Cabinets, Kitchen Island, Pantry, Stained Cabinets, Vaulted Ceiling, Walk-In Closet
Heating Forced Air, Zoned
Cooling Electric, Zoned
Flooring Carpet, Ceramic Floor, Wood
Fireplaces Number 1
Fireplaces Type Gas, Great Room
Fireplace Y
Appliance Dishwasher, Disposal, Double Oven, Exhaust Hood, Humidifier, Microwave, Built-In Oven, Gas Range
Laundry Laundry Room, Upper Level
Exterior
Garage true
Garage Spaces 3.0
Amenities Available Clubhouse, Party Room, Play Area, Pool, Trail(s)
Roof Type Composition
Building
Lot Description Adjoin Greenspace, Sprinkler-In Ground
Entry Level 1.5 Stories,2 Stories
Sewer City/Public
Water Public
Structure Type Stone Trim,Stucco & Frame
Schools
Elementary Schools Timber Creek
Middle Schools Aubry Bend
High Schools Blue Valley Southwest
School District Nan
Others
HOA Fee Include All Amenities,Curbside Recycle,Trash
Ownership Private
Acceptable Financing Cash, Conventional, FHA, VA Loan
Listing Terms Cash, Conventional, FHA, VA Loan
Read Less
Want to know what your home might be worth? Contact us for a FREE valuation!

Our team is ready to help you sell your home for the highest possible price ASAP


GET MORE INFORMATION





