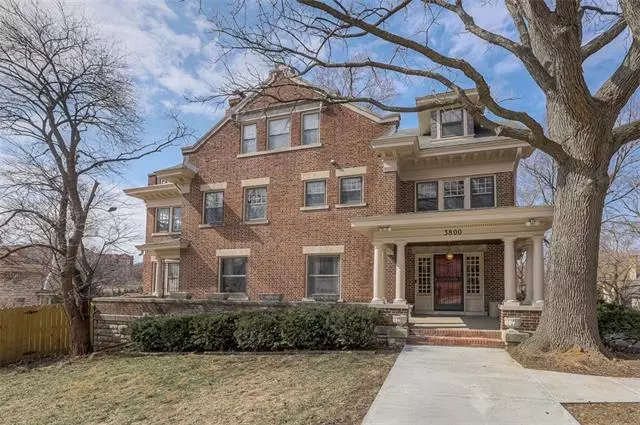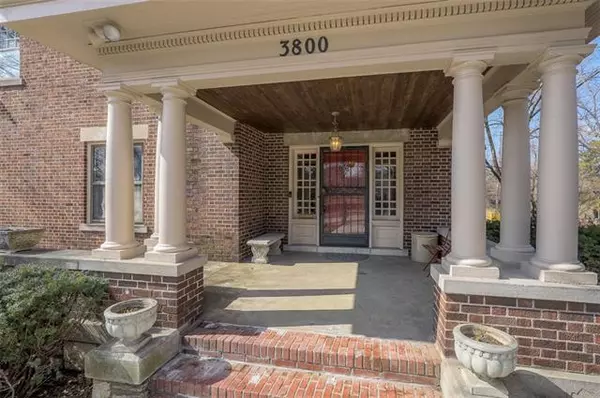$795,000
$795,000
For more information regarding the value of a property, please contact us for a free consultation.
3800 Locust Kansas City, MO 64109
6 Beds
4 Baths
5,732 SqFt
Key Details
Sold Price $795,000
Property Type Single Family Home
Sub Type Single Family Residence
Listing Status Sold
Purchase Type For Sale
Square Footage 5,732 sqft
Price per Sqft $138
Subdivision Hyde Park Central
MLS Listing ID 2307467
Sold Date 06/30/21
Style Traditional
Bedrooms 6
Full Baths 3
Half Baths 1
Year Built 1918
Annual Tax Amount $10,600
Lot Size 0.394 Acres
Lot Dimensions 125 X 136
Property Description
This impressive Red-Brick Residence in Historic Central Hyde Park has had only four owners since 1918. The current owners of 25 years have put considerable work and money into maintaining the infrastructure and the architectural integrity of the house. They are now looking for buyers who will make it their own. Architect A. B. Anderson designed the structure in 1918 with no expense spared and made it unique among neighborhood houses. The Front Porch provides ample sitting space for entertaining. The house has beautiful Woodwork, multi-paned French Doors, Double Hung Windows with 9-pane upper sashes, Crown Moldings, two original Fireplaces, an elegant Staircase with lovely Leaded, Stained Glass Windows. The Living Room and formal Dining Room open to a spacious Sunroom that is perfect for storing plants in the off-season. The large Kitchen and Serving Pantry are designed for people who enjoy cooking. A Vaulted Ceiling and Skylight make the space light and airy. Upstairs, opening from the large Hall with a view of the Art Glass Window is the spacious Master Bedroom. It has a decorative Fireplace and opens to the second-floor Sunroom. Three additional Bedrooms and another Full Bath complete the second floor. The expansive third floor consists of two Bedrooms and a Ballroom, currently an Art Studio. In conjunction with an efficient Hot Water Boiler, the house has eight Mitsubishi Splitter heating and cooling units for efficient temperature control. The Electrical and Plumbing are updated, and the house has a three-year-old Water Softener and Purifier. The one-layer GAF Timberline Roof is new in April 2021. The property includes the original Carriage House and a large, treed lot. The 40' x 20’ Inground Pool with Diving Board, surrounded by a substantial Deck designed for entertaining, tops off this much-loved property.
Location
State MO
County Jackson
Rooms
Other Rooms Breakfast Room, Entry, Formal Living Room, Great Room, Sun Room
Basement true
Interior
Interior Features Ceiling Fan(s)
Heating Hot Water, Other
Cooling Other, Zoned
Flooring Ceramic Floor, Wood
Fireplaces Number 2
Fireplaces Type Living Room, Master Bedroom, Wood Burning
Equipment Fireplace Equip, Fireplace Screen
Fireplace Y
Appliance Cooktop, Dishwasher, Disposal, Dryer, Microwave, Refrigerator, Built-In Electric Oven, Washer, Water Purifier, Water Softener
Laundry In Basement
Exterior
Exterior Feature Sat Dish Allowed, Storm Doors
Garage true
Garage Spaces 2.0
Fence Metal, Privacy, Wood
Pool Inground
Roof Type Composition
Building
Lot Description City Lot, Corner Lot, Treed
Entry Level 3 Stories
Sewer City/Public
Water Public
Structure Type Brick & Frame
Schools
Elementary Schools Magnet
Middle Schools Magnet
High Schools Magnet
School District Nan
Others
Ownership Private
Acceptable Financing Cash, Conventional
Listing Terms Cash, Conventional
Read Less
Want to know what your home might be worth? Contact us for a FREE valuation!

Our team is ready to help you sell your home for the highest possible price ASAP


GET MORE INFORMATION





