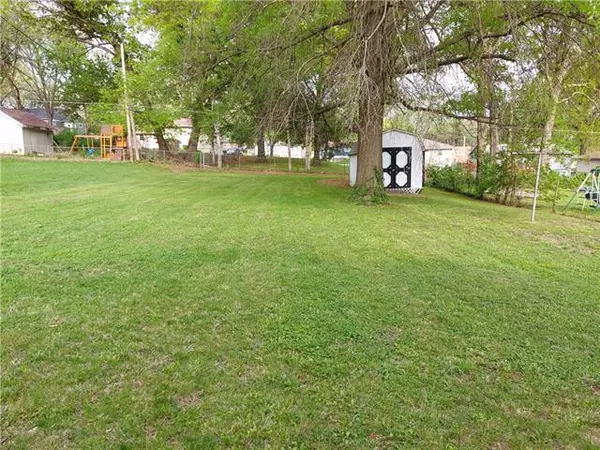$135,000
$135,000
For more information regarding the value of a property, please contact us for a free consultation.
4429 N Bellefontaine AVE Kansas City, MO 64117
3 Beds
1 Bath
880 SqFt
Key Details
Sold Price $135,000
Property Type Single Family Home
Sub Type Single Family Residence
Listing Status Sold
Purchase Type For Sale
Square Footage 880 sqft
Price per Sqft $153
Subdivision Golden Oaks
MLS Listing ID 2319833
Sold Date 06/30/21
Style Traditional
Bedrooms 3
Full Baths 1
Year Built 1950
Lot Size 0.290 Acres
Acres 0.2899908
Property Description
Looking for a home to add your personal touch to? This is it! Peacefully located near the end of a dead end street, this 3 bedroom ranch home is all about LOCATION LOCATION LOCATION! Just seconds to I35 - 3 miles to NKC Hospital/Cerner, KCMO City Limits, walking distance to shopping/Dr's offices/restaurants/entertainment & more, 10 minutes to downtown KC, 15 minutes to KCI Airport. For the last 5 decades this home was occupied by one owner and very well cared for. All the rooms are spacious and have ORIGINAL HARDWOOD FLOORS - most have been covered by carpet since they were installed so they're in great condition! All appliances stay. Bathroom was recently upgraded with a new vanity, sink and toilet. The huge backyard is perfect for kids, pets or even just to cozy up next to a fire pit. Large shed is also in the backyard and great for storing mower or other items you don't want in the garage. There's so much charm to this home- wood floors, quirky built-ins, arched doorways, funky kitchen counters and backslash... Soeaking of kitchen counters - the kitchen is just right off the living room but was added on to several decades ago. The addition really makes this kitchen shine. Tons of cabinets, loads of counter space and a massive dining/eat-in area!
Location
State MO
County Clay
Rooms
Other Rooms Fam Rm Main Level, Family Room, Main Floor BR, Main Floor Master
Basement true
Interior
Interior Features Ceiling Fan(s), Fixer Up, Pantry, Stained Cabinets
Heating Forced Air, Heatpump/Gas
Cooling Gas
Flooring Carpet, Wood
Fireplace N
Appliance Dishwasher, Disposal, Exhaust Hood, Refrigerator, Built-In Electric Oven
Laundry In Basement
Exterior
Exterior Feature Fixer Up, Storm Doors
Garage true
Garage Spaces 1.0
Roof Type Composition
Building
Lot Description City Limits, Cul-De-Sac, Level, Treed
Entry Level Ranch
Sewer City/Public
Water Public
Structure Type Board/Batten, Frame
Schools
Elementary Schools Lakewood
Middle Schools Eastgate
High Schools Winnetonka
School District North Kansas City
Others
Ownership Private
Acceptable Financing Cash, Conventional
Listing Terms Cash, Conventional
Special Listing Condition As Is
Read Less
Want to know what your home might be worth? Contact us for a FREE valuation!

Our team is ready to help you sell your home for the highest possible price ASAP


GET MORE INFORMATION





