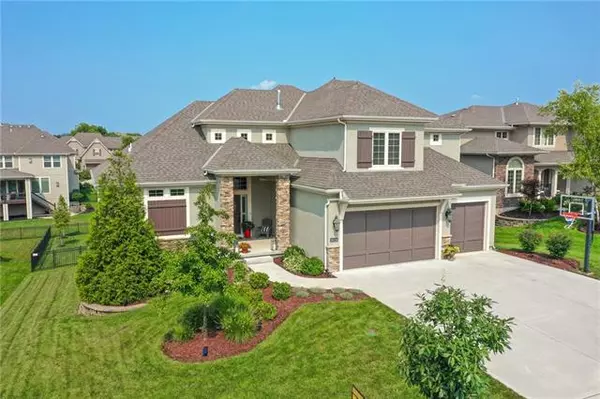$650,000
$650,000
For more information regarding the value of a property, please contact us for a free consultation.
16124 Earnshaw Overland Park, KS 66221
4 Beds
4 Baths
3,071 SqFt
Key Details
Sold Price $650,000
Property Type Single Family Home
Sub Type Single Family Residence
Listing Status Sold
Purchase Type For Sale
Square Footage 3,071 sqft
Price per Sqft $211
Subdivision Summerwood
MLS Listing ID 2337148
Sold Date 09/13/21
Style Traditional
Bedrooms 4
Full Baths 3
Half Baths 1
HOA Fees $112/ann
Year Built 2017
Annual Tax Amount $7,667
Property Description
Step into spaciousness! One and a half story with vaulted ceiling, box beams in great room, floor to ceiling stone fireplace flanked by built-ins, wall of windows with plantation shutters. First floor master suite with access to the covered deck, roomy walk in closet, double vanity, separate tub and shower. Entry from garage or front door has access to mudroom, laundry and half bath. Open floor plan with oversized kitchen island, granite countertops, stainless steel appliances and walk-in pantry with open shelves and cabinet storage. Whip up your favorite meal or snacks in the open concept kitchen perfect for entertaining. Second level has three bedrooms, jack and jill bath, private bath and loft area ideal for office area, play area, etc. Imagine how you could use the huge unfinished basement that walks out to fenced level yard....endless possibilities!
Location
State KS
County Johnson
Rooms
Other Rooms Balcony/Loft, Great Room, Main Floor Master, Mud Room
Basement true
Interior
Interior Features Custom Cabinets, Kitchen Island, Pantry, Vaulted Ceiling, Walk-In Closet(s), Whirlpool Tub
Heating Forced Air
Cooling Electric
Flooring Carpet, Tile, Wood
Fireplaces Number 1
Fireplaces Type Gas, Great Room
Fireplace Y
Appliance Dishwasher, Disposal, Microwave, Built-In Oven
Laundry Laundry Room, Main Level
Exterior
Exterior Feature Sat Dish Allowed
Garage true
Garage Spaces 3.0
Fence Metal
Amenities Available Clubhouse, Play Area, Pool, Trail(s)
Roof Type Composition
Building
Lot Description Cul-De-Sac, Level
Entry Level 1.5 Stories
Sewer City/Public
Water Public
Structure Type Stone Trim,Stucco & Frame
Schools
Elementary Schools Timber Creek
Middle Schools Aubry Bend
High Schools Blue Valley Southwest
School District Nan
Others
HOA Fee Include All Amenities,Curbside Recycle,Trash
Ownership Private
Acceptable Financing Cash, Conventional, FHA, VA Loan
Listing Terms Cash, Conventional, FHA, VA Loan
Read Less
Want to know what your home might be worth? Contact us for a FREE valuation!

Our team is ready to help you sell your home for the highest possible price ASAP


GET MORE INFORMATION





