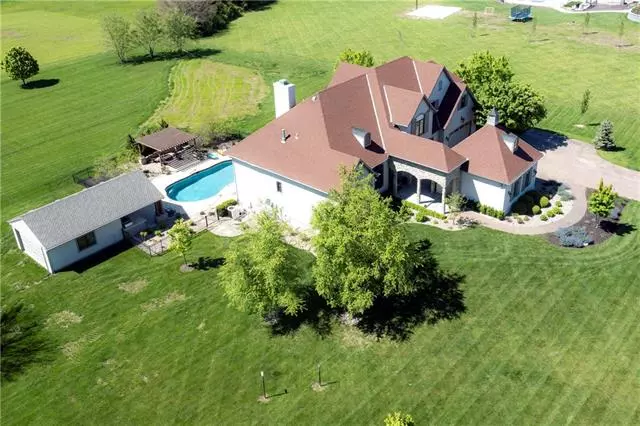$1,050,000
$1,050,000
For more information regarding the value of a property, please contact us for a free consultation.
18086 Sunset Olathe, KS 66062
5 Beds
5 Baths
6,052 SqFt
Key Details
Sold Price $1,050,000
Property Type Single Family Home
Sub Type Single Family Residence
Listing Status Sold
Purchase Type For Sale
Square Footage 6,052 sqft
Price per Sqft $173
Subdivision Sycamore Springs Estates
MLS Listing ID 2322762
Sold Date 08/12/21
Style Traditional
Bedrooms 5
Full Baths 4
Half Baths 1
Year Built 2008
Annual Tax Amount $13,152
Lot Size 3 Sqft
Lot Dimensions 3.59 Acres!
Property Description
Absolute dream house on private 3.6 acres in highly sought after Sycamore Springs Estates subdivision! Resort style living at home with gunite pool, pergola, fire pit, grilling area, pool building, outdoor TV area with walk-up bar and neighborhood fishing lake a short walk away! Open 1.5 story floor plan with appx. 6,000 very usable square feet features: huge vaulted hearthroom with beams and floor-to-ceiling stone fireplace, two story foyer, first floor office, front and back staircases, large master suite with vaulted ceilings and see-through fireplace, laundry chute and all walk-in closets! You'll love the recently updated walkout lower level with impressive wet bar, theater room, wall of windows overlooking pool and guest bedroom! Car lover's dream with 2 car attached garage with epoxy floors and additional detached 2 car garage matching the house! Blacktop roads all around. Priced far below reproduction cost!
Location
State KS
County Johnson
Rooms
Basement true
Interior
Interior Features All Window Cover, Exercise Room, Kitchen Island, Pantry, Vaulted Ceiling, Walk-In Closet, Wet Bar
Heating Heat Pump, Propane
Cooling Electric, Heat Pump
Flooring Carpet, Wood
Fireplaces Number 3
Fireplace Y
Laundry Bedroom Level, Main Level
Exterior
Garage true
Garage Spaces 4.0
Fence Metal
Pool Inground
Roof Type Composition
Building
Lot Description Acreage, Adjoin Greenspace, Estate Lot, Level
Entry Level 1.5 Stories
Sewer Septic Tank
Water City/Public - Verify
Structure Type Stone Trim,Stucco & Frame
Schools
Elementary Schools Timber Sage
Middle Schools Woodland Spring
High Schools Spring Hill
School District Nan
Others
Ownership Private
Acceptable Financing Cash, Conventional, VA Loan
Listing Terms Cash, Conventional, VA Loan
Read Less
Want to know what your home might be worth? Contact us for a FREE valuation!

Our team is ready to help you sell your home for the highest possible price ASAP


GET MORE INFORMATION





