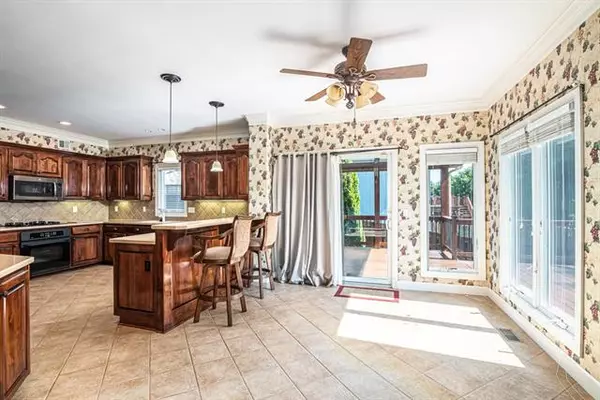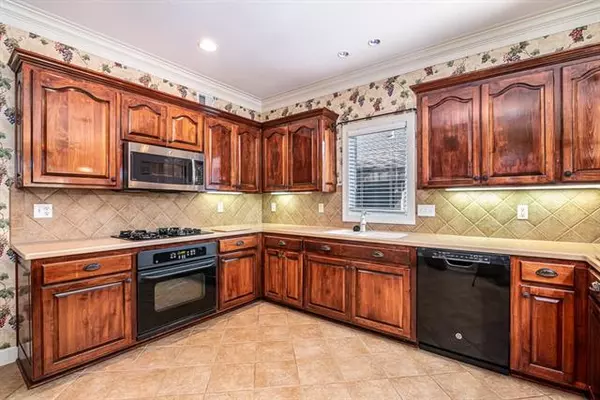$499,950
$499,950
For more information regarding the value of a property, please contact us for a free consultation.
1413 150th Basehor, KS 66007
4 Beds
5 Baths
3,795 SqFt
Key Details
Sold Price $499,950
Property Type Single Family Home
Sub Type Single Family Residence
Listing Status Sold
Purchase Type For Sale
Square Footage 3,795 sqft
Price per Sqft $131
Subdivision Prairie Lake Estates
MLS Listing ID 2330830
Sold Date 10/01/21
Style Traditional
Bedrooms 4
Full Baths 4
Half Baths 1
HOA Fees $41/ann
Year Built 2002
Annual Tax Amount $6,820
Lot Size 0.313 Acres
Lot Dimensions 100 X 130
Property Description
This turn-key property at Prairie Lake Estates is ready for immediate occupancy! Spacious 1.5 Story Home offers nearly 4,000 Sq Ft with main level living and three additional bedrooms upstairs. Main level includes formal dining room, formal half bath, entryway, family room, hearth room and breakfast area, kitchen, laundry, garage entrance, master bedroom, and beautiful staircase to the upper level. This includes a grand Master Suite with tray ceilings, large master bath w/whirlpool tub, double vanity, a huge walk-in closet, tiled shower & more. This plan provides a gorgeous kitchen with gas cooktop and butler's sink/hearth and breakfast room with fireplace. The upper level includes 3 more bedrooms, including 1 large guest room with on-suite bath, and 2 others that incorporate a full Jack and Jill bath. All three upper bedrooms present full Walk-in closets! The Lower level comprises a walk-out basement, a 4th full bath, a fully framed area which could be a 5th bedroom or office space, family room, a fully tiled Work Out room, and a large storage area with built in shelving. Out of doors, a beautiful expansive Covered deck overlooks scenes of nature and provides the focal point for outdoor family enjoyment and fun! The stunning deck leads to a beautiful lawn and an outdoor paradise with fruit baring Cherry, Apple, and Peach trees, a dormant strawberry patch, as well as mature grape and blackberry vines. The lower deck area includes an attached 10' x 10' Utility Building. 9-Zone sprinkler system, separate thermostats up and down, and mature landscaping already done for you, all in a sought-after Estates living environment with community pool, community trails, and tantalizing water feature. And, almost unheard of, there are no homes to the front or back of this beautiful home for those who privilege privacy and serenity. You are invited to view this home today.
Location
State KS
County Leavenworth
Rooms
Other Rooms Breakfast Room, Family Room, Great Room, Main Floor Master
Basement true
Interior
Interior Features Ceiling Fan(s), Pantry, Prt Window Cover, Vaulted Ceiling, Walk-In Closet(s), Whirlpool Tub
Heating Forced Air, Zoned
Cooling Electric, Zoned
Flooring Carpet, Tile
Fireplaces Number 1
Fireplaces Type Gas, Hearth Room
Fireplace Y
Appliance Dishwasher, Disposal, Microwave, Built-In Electric Oven
Laundry Main Level, Off The Kitchen
Exterior
Garage true
Garage Spaces 3.0
Fence Privacy
Amenities Available Play Area, Pool, Trail(s)
Roof Type Composition
Building
Lot Description City Lot, Corner Lot
Entry Level 1.5 Stories
Sewer City/Public
Water Public
Structure Type Brick Trim,Stucco
Schools
Elementary Schools Basehor
Middle Schools Basehor-Linwood
High Schools Basehor-Linwood
School District Nan
Others
Ownership Private
Acceptable Financing Cash, Conventional, VA Loan
Listing Terms Cash, Conventional, VA Loan
Read Less
Want to know what your home might be worth? Contact us for a FREE valuation!

Our team is ready to help you sell your home for the highest possible price ASAP


GET MORE INFORMATION





