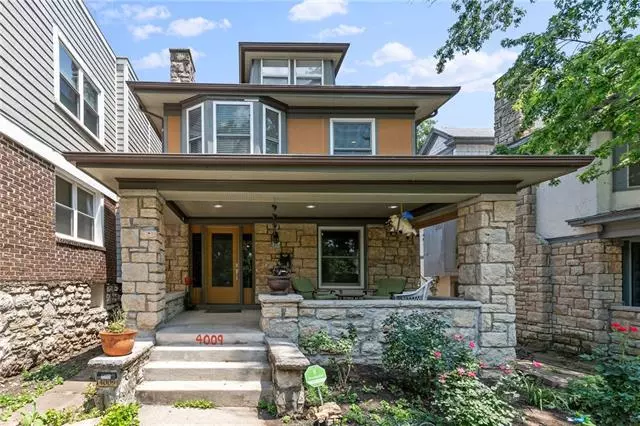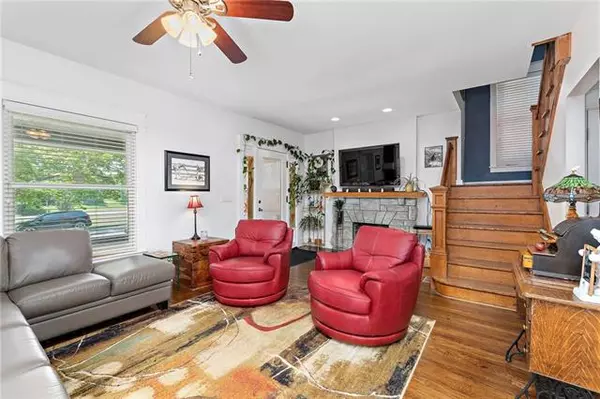$295,000
$295,000
For more information regarding the value of a property, please contact us for a free consultation.
4009 Kenwood Kansas City, MO 64109
4 Beds
3 Baths
1,954 SqFt
Key Details
Sold Price $295,000
Property Type Single Family Home
Sub Type Single Family Residence
Listing Status Sold
Purchase Type For Sale
Square Footage 1,954 sqft
Price per Sqft $150
Subdivision Hyde Park South
MLS Listing ID 2328718
Sold Date 09/17/21
Style Craftsman,Traditional
Bedrooms 4
Full Baths 2
Half Baths 1
Year Built 1912
Annual Tax Amount $3,956
Lot Dimensions 37 x 151
Property Description
Completely renovated Craftsman Stone South Hyde Park home just minutes from the Plaza, Light Rail expansion, Westport, downtown and Gillham Park is your front yard with its bike paths, water park, and quick walk Nelson-Atkins Museum. The seller has made all of the right updates and upgrades from a brand new kitchen with soft close cabinets/drawers, tile backsplash, granite counters, SS appliances. Large master bath with granite vanity and huge walk in closet. Updated baths with tile showers, refinished hardwoods, updated light fixtures, modern interior paint throughout, new AC/Furnace and Hot Water Heater, updated plumbing, 200 AMP electrical panel and so much more! New roof with warrantied gutter guards. All appliances stay with the home so you can move right in. Energy efficient house with newer windows and beautiful park views, natural light throughout. Spend time relaxing on the covered front porch in a friendly neighborhood or retreat to the back deck for a little privacy. Low maintenance pollinator front garden for those who would love to spend their time not doing yard work. Private off street parking and profound warranties.
MULTIPLE OFFER SITUATION. PLEASE SUBMIT ALL OFFERS BY 5:00 PM SUNDAY, AUGUST 1 2021 FOR SELLER TO REVIEW.
Location
State MO
County Jackson
Rooms
Other Rooms Entry
Basement true
Interior
Interior Features Custom Cabinets, Vaulted Ceiling, Walk-In Closet(s)
Heating Natural Gas, Forced Air
Cooling Electric
Flooring Wood
Fireplaces Number 1
Fireplaces Type Living Room
Fireplace Y
Appliance Dishwasher, Disposal, Dryer, Exhaust Hood, Gas Range, Stainless Steel Appliance(s), Washer
Laundry In Basement
Exterior
Garage true
Garage Spaces 1.0
Roof Type Composition
Building
Lot Description City Lot, Treed
Entry Level 3 Stories
Sewer City/Public
Water Public
Structure Type Stone & Frame,Stucco
Schools
Elementary Schools Magnet
Middle Schools Magnet
High Schools Magnet
School District Nan
Others
Ownership Private
Acceptable Financing Cash, Conventional, FHA, VA Loan
Listing Terms Cash, Conventional, FHA, VA Loan
Read Less
Want to know what your home might be worth? Contact us for a FREE valuation!

Our team is ready to help you sell your home for the highest possible price ASAP


GET MORE INFORMATION





