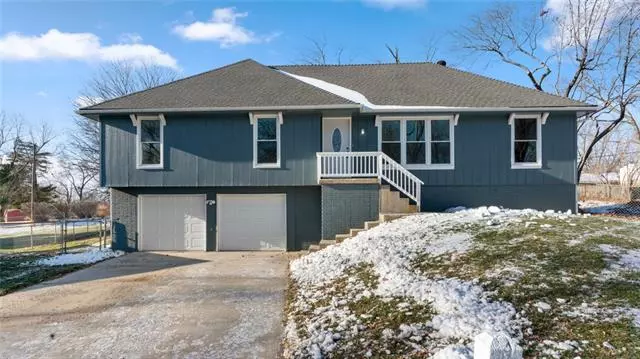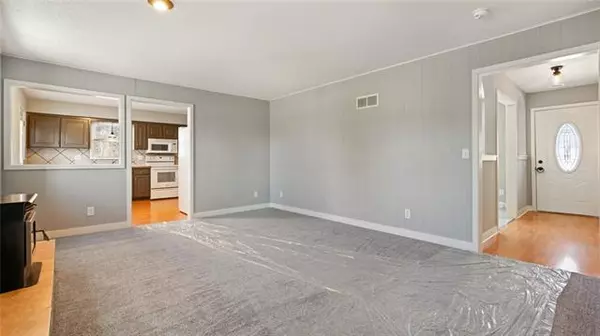$260,000
$260,000
For more information regarding the value of a property, please contact us for a free consultation.
7015 73rd Kansas City, MO 64152
4 Beds
3 Baths
1,454 SqFt
Key Details
Sold Price $260,000
Property Type Single Family Home
Sub Type Single Family Residence
Listing Status Sold
Purchase Type For Sale
Square Footage 1,454 sqft
Price per Sqft $178
Subdivision Park Forest
MLS Listing ID 2360069
Sold Date 01/28/22
Style Traditional
Bedrooms 4
Full Baths 2
Half Baths 1
Annual Tax Amount $2,264
Lot Dimensions 55x137
Property Description
This home has an amazing location being at the end of a cul-de-sac with a level driveway & HUGE 1/3 acre fenced yard. Updates galore with all new double hung thermal windows, new exterior doors, new insulated garage doors, new modern interior doors & trim, new interior paint, new carpet, updated breaker box & new light fixtures!!! Great room has a fireplace with pellet insert and is open to the updated kitchen with new stove. Family gatherings will be a breeze with the large dining room and second living room. Large master suite has a private bathroom completely remodeled with dual vanity, new shower, new toilet & luxury vinyl plank flooring. HUGE fourth bedroom is located on the second floor and could easily be used as a second Master Suite. Lower level has a 1/2 bathroom, fireplace and is wide open with endless possibilities, Other features include a heater in the deep garage-perfect for winter projects & the hall bathroom has been fully remodeled with a new toilet, vanity, shower and Luxury plank flooring. Seller has cared for this home meticulously!
Location
State MO
County Platte
Rooms
Other Rooms Breakfast Room, Great Room, Main Floor BR, Main Floor Master
Basement true
Interior
Interior Features Ceiling Fan(s), Custom Cabinets, Painted Cabinets, Pantry
Heating Forced Air
Cooling Electric
Flooring Carpet, Laminate, Luxury Vinyl Plank
Fireplaces Number 2
Fireplaces Type Basement, Great Room, Insert, Wood Burning
Fireplace Y
Appliance Dishwasher, Disposal, Microwave, Refrigerator, Built-In Electric Oven
Laundry Dryer Hookup-Ele, Lower Level
Exterior
Exterior Feature Sat Dish Allowed
Garage true
Garage Spaces 2.0
Fence Metal
Roof Type Composition
Building
Lot Description Cul-De-Sac, Level, Treed
Entry Level Raised 1.5 Story
Sewer City/Public
Water Public
Structure Type Wood Siding
Schools
Elementary Schools Prairie Point
Middle Schools Congress
High Schools Park Hill
School District Nan
Others
Ownership Private
Acceptable Financing Cash, Conventional, FHA, VA Loan
Listing Terms Cash, Conventional, FHA, VA Loan
Read Less
Want to know what your home might be worth? Contact us for a FREE valuation!

Our team is ready to help you sell your home for the highest possible price ASAP


GET MORE INFORMATION





