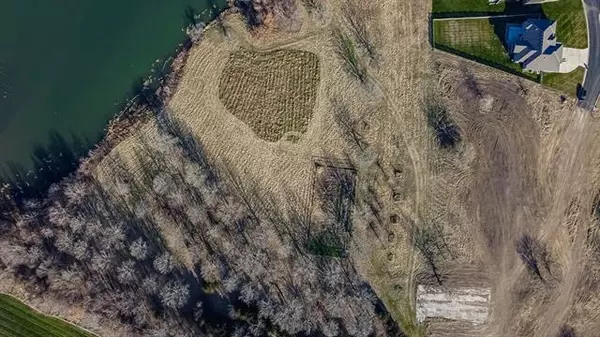$500,000
$500,000
For more information regarding the value of a property, please contact us for a free consultation.
4812 126th Kansas City, KS 66109
4 Beds
3 Baths
3,548 SqFt
Key Details
Sold Price $500,000
Property Type Single Family Home
Sub Type Single Family Residence
Listing Status Sold
Purchase Type For Sale
Square Footage 3,548 sqft
Price per Sqft $140
Subdivision The Communities Of Piper Lake
MLS Listing ID 2358241
Sold Date 02/07/22
Style Traditional
Bedrooms 4
Full Baths 3
HOA Fees $37/ann
Year Built 2017
Annual Tax Amount $7,684
Property Description
This is the Christmas present you’ve been waiting for! Step inside & fall in love with this gorgeous like-NEW, reverse 1.5-story, with ALL the upgrades and over 3500 sf of living space! On almost half an acre with amazing views of a pond out back and no houses behind, you will be SOLD! Main level features open-concept living with wood floors, covered patio, large windows bringing in a ton of natural lighting, a family room with a fireplace, dining area and that kitchen you’ve been dreaming of! Huge granite island, gas stove, and all upgraded appliances (no builder grade here)! Walk-in pantry, tiled backsplash, and loads of cabinetry. Also on the main level is the laundry room and THREE bedrooms, including the master bedroom and master bath with walk-in closet, whirlpool tub and huge tiled shower with dual heads. P.S. Two of the other bedrooms have walk-in closets, too! The lower level features a rec room, 4th bedroom, and full 3rd bath, with the potential for a 5th bedroom. Loads of storage space and a concrete safe room! The fenced backyard with extended patio space is perfect for the kids, dogs, or entertaining. In-ground sprinkler system, too. The Communities of Piper Lake has a 55-acre lake and is within walking distance to Dub’s Dread Golf Course. Award-winning Piper Schools and close to Legends, I-435, and a plethora of restaurants and shopping. Transferable builder’s warranty has 6 years remaining. Don’t miss this opportunity to own in this prestigious, highly sought-after community!
Location
State KS
County Wyandotte
Rooms
Other Rooms Entry, Main Floor Master, Recreation Room
Basement true
Interior
Interior Features Ceiling Fan(s), Kitchen Island, Pantry, Walk-In Closet(s), Whirlpool Tub
Heating Heatpump/Gas
Cooling Heat Pump
Flooring Carpet, Tile, Wood
Fireplaces Number 1
Fireplaces Type Family Room, Gas
Fireplace Y
Appliance Dishwasher, Disposal, Exhaust Hood, Microwave, Gas Range, Stainless Steel Appliance(s)
Laundry Main Level
Exterior
Garage true
Garage Spaces 3.0
Fence Wood
Roof Type Composition
Building
Lot Description Adjoin Greenspace, Cul-De-Sac, Sprinkler-In Ground
Entry Level Ranch,Reverse 1.5 Story
Sewer City/Public
Water Public
Structure Type Stone Trim,Stucco & Frame
Schools
Elementary Schools Piper
Middle Schools Piper
High Schools Piper
School District Nan
Others
HOA Fee Include Other
Ownership Private
Acceptable Financing Cash, Conventional, FHA, VA Loan
Listing Terms Cash, Conventional, FHA, VA Loan
Read Less
Want to know what your home might be worth? Contact us for a FREE valuation!

Our team is ready to help you sell your home for the highest possible price ASAP


GET MORE INFORMATION





