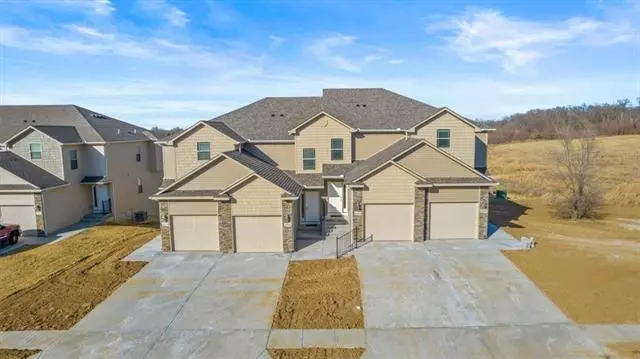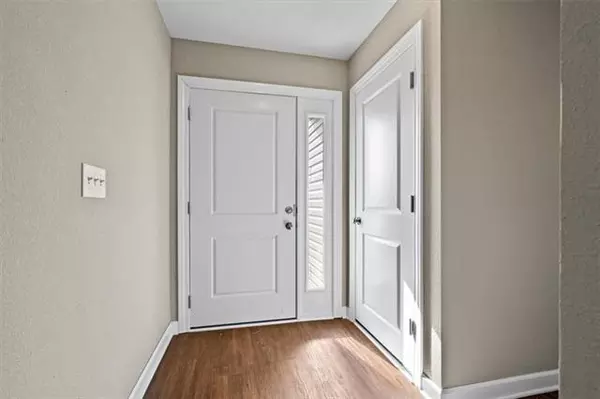$222,500
$222,500
For more information regarding the value of a property, please contact us for a free consultation.
10504 Kane DR Kansas City, KS 66109
4 Beds
4 Baths
2,126 SqFt
Key Details
Sold Price $222,500
Property Type Multi-Family
Sub Type Townhouse
Listing Status Sold
Purchase Type For Sale
Square Footage 2,126 sqft
Price per Sqft $104
Subdivision Highlands At Piper
MLS Listing ID 2363324
Sold Date 04/18/22
Style Traditional
Bedrooms 4
Full Baths 3
Half Baths 1
Annual Tax Amount $1,049
Lot Size 5932.000 Acres
Acres 5932.0
Lot Dimensions 47x1112x52x118
Property Description
bedroom in basement and third full bath is in basement.
Each townhome has its own tax ID. The seller would prefer to sell and close all four units at the same time. The townhomes are also listed as townhouses listed individually to provide more information. All four townhomes have finished walk out basements. The taxes are presently based on the lot and a poured foundation, so the tax will increase significantly next year. Tax does not SF ,so we looked at the most recent sale of 10545-10551 to get an idea of the SF of this unit.The county assessor showed 10547 & 10549 Clubhouse(the two interior units) had 1314 SF above ground and these two units have 594 SF of finished space in their basement per county assessor. 10545 & 10551 Clubhouse (the two exterior units) have 1490 SF above ground, per the county assessor 10545 has 636 SF of finished basement and 10551 Clubhouse has only 420 SF of finished basement. The HOA is still controlled by the builder /developer and they will probably be turning it over to the owners in 2022. Presently there is no monthly HOA dues and the builder collects $200 per unit at closing when the builder/ developer does sell a four Plex. (hopefully Title company can confirm that). I believe that money is for the HOA. The taxes are presently based on lot and a pour basement, so the taxes will increase next tax year. The units at 10545 & 10551 Clubhouse were renting for $1,700 per month. (Exterior /end units).
Location
State KS
County Wyandotte
Rooms
Basement true
Interior
Interior Features Prt Window Cover, Walk-In Closet(s)
Heating Heat Pump
Cooling Heat Pump
Flooring Carpet, Luxury Vinyl Plank
Fireplaces Number 1
Fireplaces Type Electric, Family Room
Fireplace Y
Appliance Dishwasher, Disposal, Microwave, Refrigerator, Built-In Oven, Stainless Steel Appliance(s)
Laundry Laundry Closet, Main Level
Exterior
Garage true
Garage Spaces 1.0
Roof Type Composition
Building
Lot Description City Lot, Corner Lot
Entry Level 2 Stories
Sewer City/Public
Water Public
Structure Type Frame, Stone Trim
Schools
Elementary Schools Piper
Middle Schools Piper
High Schools Piper
School District Piper
Others
Ownership Investor
Acceptable Financing Cash, Conventional
Listing Terms Cash, Conventional
Read Less
Want to know what your home might be worth? Contact us for a FREE valuation!

Our team is ready to help you sell your home for the highest possible price ASAP


GET MORE INFORMATION





