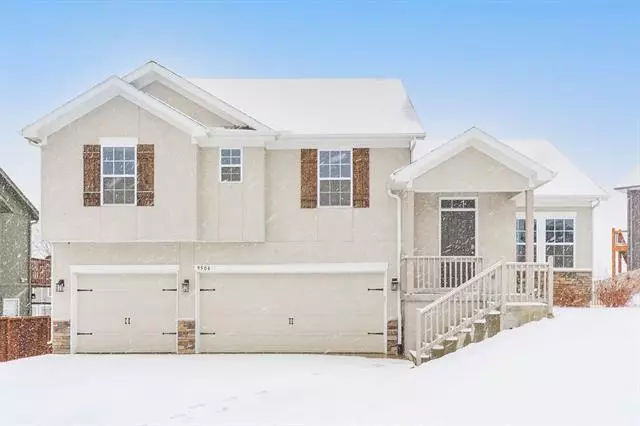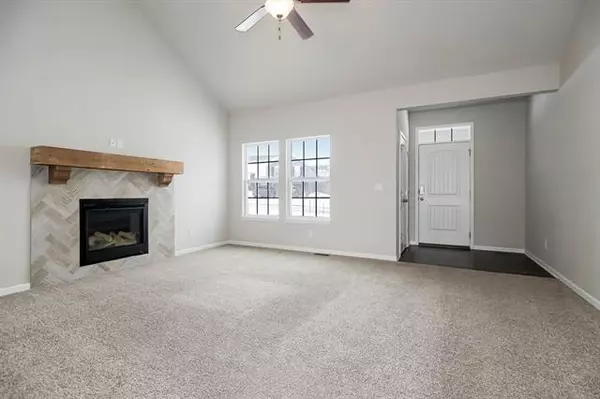$385,000
$385,000
For more information regarding the value of a property, please contact us for a free consultation.
9504 N Lenox PL Kansas City, MO 64154
4 Beds
3 Baths
2,184 SqFt
Key Details
Sold Price $385,000
Property Type Single Family Home
Sub Type Single Family Residence
Listing Status Sold
Purchase Type For Sale
Square Footage 2,184 sqft
Price per Sqft $176
Subdivision Genesis Place At Green Hills
MLS Listing ID 2369055
Sold Date 04/21/22
Style Traditional
Bedrooms 4
Full Baths 2
Half Baths 1
HOA Fees $31/ann
Year Built 2018
Annual Tax Amount $4,222
Lot Size 10019.000 Acres
Acres 10019.0
Property Description
Turnkey side by side split level home in Platte County School District. Walk into vaulted cathedral ceilings and a modern, custom fireplace. The vaulted ceilings continue into the kitchen which features updated stainless steel appliances, wood floors, tile backsplash, and a walk-in pantry. The adjoining dining area walks out to the wood deck, overlooking the fenced in back yard. The upper level houses all four bedrooms, two full bathrooms, and a large laundry room with built in cabinets and drying racks. The master suite has a tray ceiling, large walk in closet, and large master bath with a walk-in shower. The finished lower level, which could be used as a fifth bedroom, walks out to the back yard and has its own half bathroom. There is an additional 612 sqft of storage space in the unfinished subbasement. The home is conveniently located just off of 152 highway and is less than 10 minutes from Zona Rosa, Tiffany Greens Golf Course, Pathfinder Elementary, Barry Middle, and all of the grocery stores, parks, dining, and entertainment options you could want!
Location
State MO
County Platte
Rooms
Other Rooms Subbasement
Basement true
Interior
Interior Features Ceiling Fan(s), Pantry, Vaulted Ceiling, Walk-In Closet(s)
Heating Forced Air
Cooling Electric
Flooring Carpet, Luxury Vinyl Plank
Fireplaces Number 1
Fireplaces Type Family Room, Gas
Fireplace Y
Appliance Dishwasher, Disposal, Microwave, Built-In Electric Oven
Exterior
Garage true
Garage Spaces 3.0
Fence Wood
Roof Type Composition
Building
Lot Description City Lot
Entry Level Side/Side Split
Sewer City/Public
Water Public
Structure Type Stone Trim, Stucco & Frame
Schools
Elementary Schools Pathfinder
Middle Schools Barry Middle
High Schools Platte County R-Iii
School District Platte County R-Iii
Others
Ownership Private
Acceptable Financing Cash, Conventional, FHA, VA Loan
Listing Terms Cash, Conventional, FHA, VA Loan
Read Less
Want to know what your home might be worth? Contact us for a FREE valuation!

Our team is ready to help you sell your home for the highest possible price ASAP


GET MORE INFORMATION





