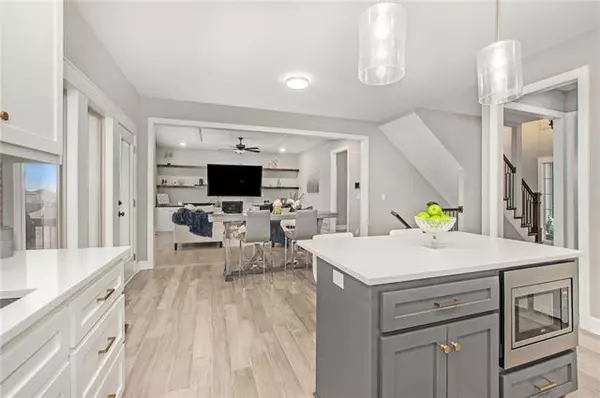$509,000
$509,000
For more information regarding the value of a property, please contact us for a free consultation.
4520 NE 88 ST Kansas City, MO 64156
4 Beds
4 Baths
2,450 SqFt
Key Details
Sold Price $509,000
Property Type Single Family Home
Sub Type Single Family Residence
Listing Status Sold
Purchase Type For Sale
Square Footage 2,450 sqft
Price per Sqft $207
Subdivision Highland Ridge
MLS Listing ID 2371467
Sold Date 04/28/22
Style Traditional
Bedrooms 4
Full Baths 3
Half Baths 1
HOA Fees $20/ann
Year Built 2021
Annual Tax Amount $874
Lot Size 9700.000 Acres
Acres 9700.0
Property Description
New construction in Staley boundaries without the wait! This 4 Bed 3 & 1/2 bath with a fully framed basement and 5th the bedroom welcomes you home. This open concept floorplan is an entertainers delight, Great room is flooded in an abundance of natural light with huge windows, custom built-ins and a handsome fireplace. Huge eat-in kitchen with breakfast area gives private access to covered deck overlooking the property--and ideal spot for enjoying your morning coffee. Formal dining with stunning accent wall adjacent to the built-in coffee/beverage center connected to the kitchen. Designer kitchen with a gleaming wood floors, center island w/ built-in microwave, sparkling Granite Countertops, plenty of bright & white cabinets, fashionable glass backsplash and views galore. Spacious Master bedroom with exposed beams in the raised ceiling. Spa-like Master bath featuring his & hers vanity, walk-in floor to ceiling tiled shower, soaker tub and massive walk-in closet attached to laundry room for added convenience. Unfinished, walk-out LL is framed for a 5th bedroom, bonus family room/flex space & is subbed for bath--just ready for its new owners to make it their own. Hurry now as an opportunity like this won't last long! Buyers agent to confirm room measurements, lot size, square footage, tax information and school district information.
Location
State MO
County Clay
Rooms
Other Rooms Great Room, Mud Room
Basement true
Interior
Interior Features Kitchen Island, Pantry, Vaulted Ceiling, Walk-In Closet(s)
Heating Other
Cooling Electric
Flooring Carpet, Wood
Fireplaces Number 1
Fireplaces Type Gas, Great Room
Fireplace Y
Laundry Bedroom Level
Exterior
Garage true
Garage Spaces 3.0
Roof Type Composition
Building
Lot Description Cul-De-Sac, Treed
Entry Level 2 Stories
Sewer City/Public
Water Public
Structure Type Frame, Stone Trim
Schools
Elementary Schools Northview
Middle Schools New Mark
High Schools Staley High School
School District North Kansas City
Others
Ownership Private
Acceptable Financing Cash, Conventional, FHA, VA Loan
Listing Terms Cash, Conventional, FHA, VA Loan
Read Less
Want to know what your home might be worth? Contact us for a FREE valuation!

Our team is ready to help you sell your home for the highest possible price ASAP


GET MORE INFORMATION





