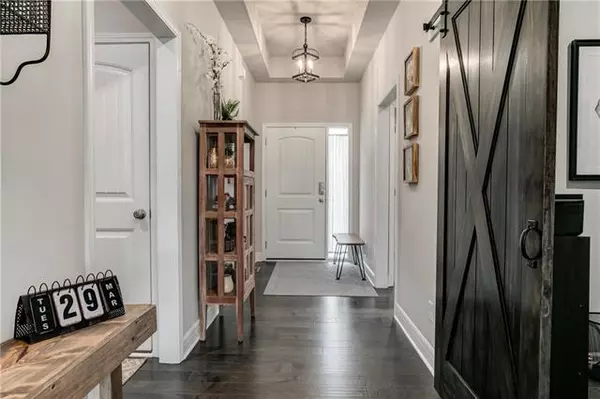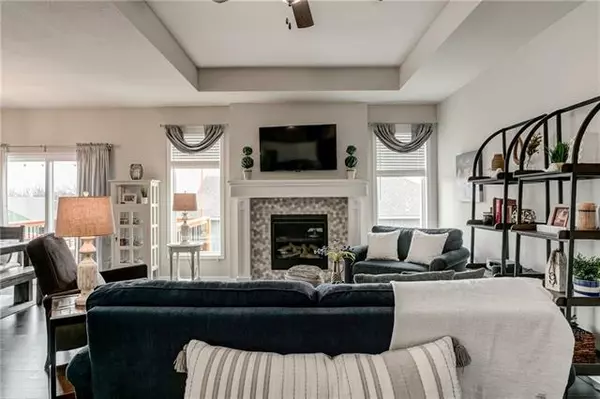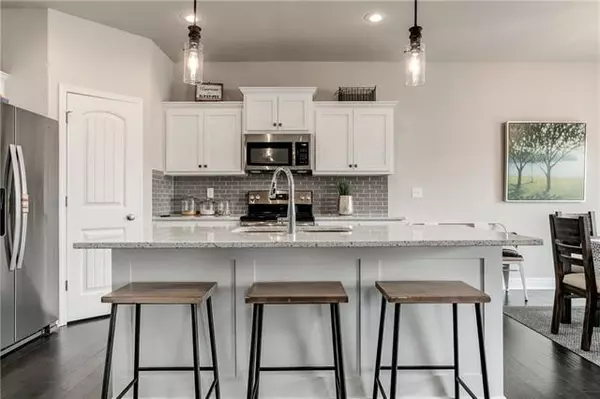$369,500
$369,500
For more information regarding the value of a property, please contact us for a free consultation.
12443 Meadow LN Kansas City, KS 66109
2 Beds
2 Baths
1,746 SqFt
Key Details
Sold Price $369,500
Property Type Single Family Home
Sub Type Single Family Residence
Listing Status Sold
Purchase Type For Sale
Square Footage 1,746 sqft
Price per Sqft $211
Subdivision Canaan Lake West
MLS Listing ID 2372144
Sold Date 05/17/22
Style Traditional
Bedrooms 2
Full Baths 2
HOA Fees $50/ann
Year Built 2018
Annual Tax Amount $6,003
Lot Size 9840.000 Acres
Acres 9840.0
Property Description
Corner lot, Ranch boasts a picture perfect open main living area with a beautiful fireplace and wood floors. No upgrades were missed. Pocket office with stylish barn door for privacy. Mud room off garage complete with built in boot bench. Kitchen enhancements include quartz counter tops and large walk-in pantry. Enjoy coffee cozied up on your main level deck.
Spacious Primary Suite; double vanity bath, linen and walk in closet. Bonus living/storage space in the walkout basement includes a safe storm room. Step outdoors and enjoy the low maintenance, upgraded landscaping which boasts year-round perennials. In- ground sprinkler system. Transferrable home warranty. Builder's structural warranty active through 2030. Exterior siding warranty. Radon Mitigation system. Appliances stay. Lake privileges as well as a great neighborhood community.
*Sellers are open to a longer closing period.
Location
State KS
County Wyandotte
Rooms
Other Rooms Breakfast Room, Great Room, Main Floor BR, Main Floor Master, Mud Room, Office
Basement true
Interior
Interior Features Ceiling Fan(s), Kitchen Island, Pantry, Walk-In Closet(s)
Heating Forced Air, Heat Pump
Cooling Electric, Heat Pump
Flooring Carpet, Tile, Wood
Fireplaces Number 1
Fireplaces Type Great Room
Fireplace Y
Appliance Dishwasher, Disposal, Built-In Electric Oven
Laundry Laundry Room
Exterior
Garage true
Garage Spaces 2.0
Roof Type Composition
Building
Lot Description City Limits, Corner Lot, Sprinkler-In Ground
Entry Level Ranch
Sewer City/Public
Water Public
Structure Type Stucco, Vinyl Siding
Schools
Elementary Schools Piper
Middle Schools Piper
High Schools Piper
School District Piper
Others
Ownership Private
Acceptable Financing Cash, Conventional, FHA, VA Loan
Listing Terms Cash, Conventional, FHA, VA Loan
Special Listing Condition Standard
Read Less
Want to know what your home might be worth? Contact us for a FREE valuation!

Our team is ready to help you sell your home for the highest possible price ASAP


GET MORE INFORMATION





