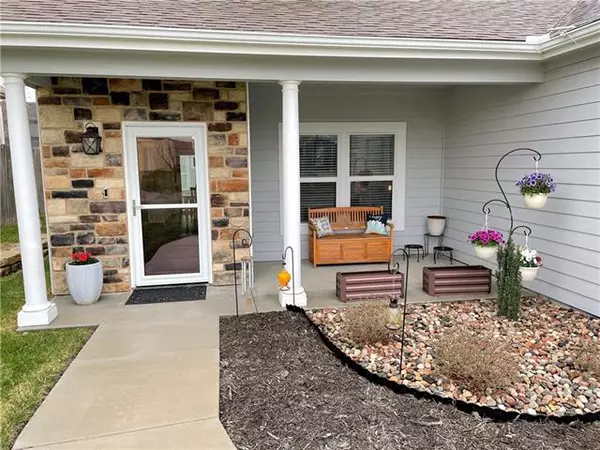$280,000
$280,000
For more information regarding the value of a property, please contact us for a free consultation.
36 Westwood CIR Ottawa, KS 66067
3 Beds
2 Baths
1,513 SqFt
Key Details
Sold Price $280,000
Property Type Single Family Home
Sub Type Single Family Residence
Listing Status Sold
Purchase Type For Sale
Square Footage 1,513 sqft
Price per Sqft $185
Subdivision Westwood
MLS Listing ID 2375257
Sold Date 05/19/22
Style Traditional
Bedrooms 3
Full Baths 2
Year Built 2018
Annual Tax Amount $3,583
Lot Size 7195.000 Acres
Acres 7195.0
Property Description
Better than NEW! Fantastic opportunity to own a stunning Ranch home in Westwood! Move in ready and upgrades galore. The open concept floor plan has a Vaulted Living room ceiling that is Open to the kitchen and dining area. Kitchen boasts quartz counters, custom tile backsplash, Stainless Steel appliances, pantry, and abundance of cabinets. Master Bedroom has two closets, Barn Door to Custom updated Master Bath with Walk-in Shower, huge dual Quartz vanity, and updated Lighting. Second full bathroom also updated to match the Master Bath with Lighting and Quartz! Laundry room is off the kitchen and is oversized with abundance of cabinets & countertop space. The entire home has custom blinds, upgraded light fixtures, and LVP or Vinal Plank flooring. Colorful and spectacular landscaping off front porch! Covered porch and covered patio to enjoy your morning coffee or favorite beverage. The backyard partially fenced and has a Tuff Shed. Colorful and spectacular landscaping off front porch! MOVE IN READY and Quick possession possible!
Location
State KS
County Franklin
Rooms
Basement false
Interior
Interior Features Ceiling Fan(s), Pantry, Smart Thermostat, Vaulted Ceiling, Walk-In Closet(s)
Heating Electric
Cooling Electric
Flooring Laminate, Luxury Vinyl Plank
Fireplace Y
Appliance Dishwasher, Disposal, Exhaust Hood, Microwave, Refrigerator, Built-In Electric Oven, Stainless Steel Appliance(s)
Laundry Main Level, Off The Kitchen
Exterior
Exterior Feature Sat Dish Allowed, Storm Doors
Garage true
Garage Spaces 2.0
Fence Privacy, Wood
Roof Type Composition
Building
Lot Description City Lot, Level
Entry Level Ranch
Sewer City/Public
Water Public
Structure Type Frame, Stone Trim
Schools
Elementary Schools Sunflower
Middle Schools Ottawa
High Schools Ottawa
School District Ottawa
Others
Ownership Corporate Relo
Acceptable Financing Cash, Conventional, FHA, USDA Loan, VA Loan
Listing Terms Cash, Conventional, FHA, USDA Loan, VA Loan
Read Less
Want to know what your home might be worth? Contact us for a FREE valuation!

Our team is ready to help you sell your home for the highest possible price ASAP


GET MORE INFORMATION





