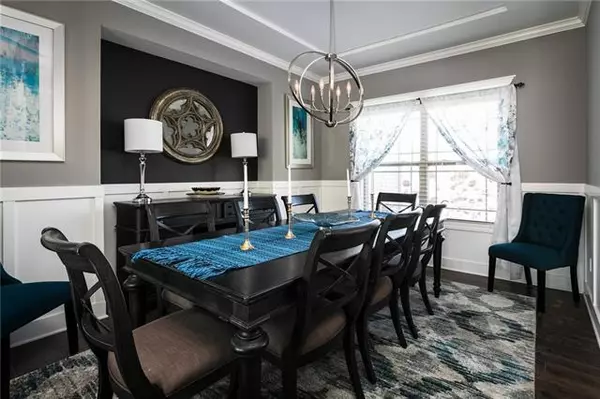$587,000
$587,000
For more information regarding the value of a property, please contact us for a free consultation.
8707 N SPRUCE CT Kansas City, MO 64156
5 Beds
5 Baths
3,769 SqFt
Key Details
Sold Price $587,000
Property Type Single Family Home
Sub Type Single Family Residence
Listing Status Sold
Purchase Type For Sale
Square Footage 3,769 sqft
Price per Sqft $155
Subdivision Highland Ridge
MLS Listing ID 2363186
Sold Date 06/01/22
Style Traditional
Bedrooms 5
Full Baths 4
Half Baths 1
HOA Fees $20/ann
Year Built 2017
Lot Size 0.300 Acres
Acres 0.3
Property Description
Two words describe this home-spacious and STUNNING. Home has beautiful fixtures and upgrades and all the space you will ever need. Large kitchen, beautiful hardwood floors and cozy stone fireplace with built-ins make the main living area show like a model. The gourmet kitchen has double ovens and all of the modern finishes you are looking for. Master suite includes jumbo walk-in closet and spa-like bathroom with a 2nd fireplace. Every bathroom in the home is upgraded and elegant. Finished walk-out lower level has great space for entertaining along with a 5th bedroom or office. Sit on the lovely covered deck and look out over the enormous fenced lot set on a cul de sac that backs up to greenway. You won't need to change anything. Come see the perfect family home in a popular community.
Location
State MO
County Clay
Rooms
Other Rooms Great Room, Recreation Room
Basement true
Interior
Interior Features Ceiling Fan(s), Kitchen Island, Pantry, Vaulted Ceiling, Walk-In Closet(s), Whirlpool Tub
Heating Natural Gas
Cooling Electric
Flooring Carpet, Ceramic Floor, Wood
Fireplaces Number 2
Fireplaces Type Gas, Great Room, Master Bedroom
Equipment Back Flow Device
Fireplace Y
Appliance Dishwasher, Disposal, Double Oven, Humidifier, Microwave, Built-In Electric Oven, Stainless Steel Appliance(s)
Laundry Upper Level
Exterior
Garage true
Garage Spaces 3.0
Amenities Available Trail(s)
Roof Type Composition
Building
Lot Description Adjoin Greenspace, Cul-De-Sac, Sprinkler-In Ground, Wooded
Entry Level 2 Stories
Sewer City/Public
Water Public
Structure Type Frame, Stucco
Schools
Elementary Schools Northview
Middle Schools New Mark
High Schools Staley High School
School District North Kansas City
Others
Ownership Private
Acceptable Financing Cash, Conventional
Listing Terms Cash, Conventional
Read Less
Want to know what your home might be worth? Contact us for a FREE valuation!

Our team is ready to help you sell your home for the highest possible price ASAP


GET MORE INFORMATION





