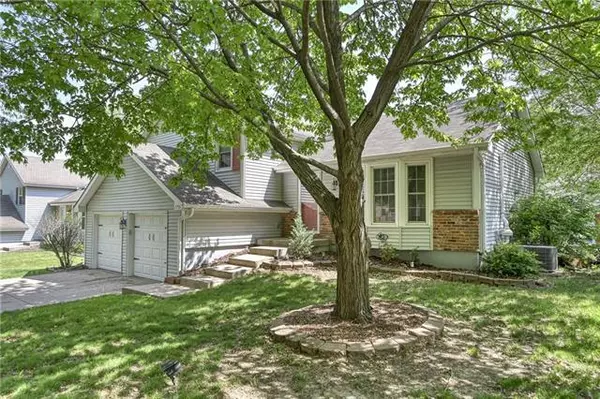$285,000
$285,000
For more information regarding the value of a property, please contact us for a free consultation.
7701 NW 76th WAY Kansas City, MO 64152
3 Beds
3 Baths
2,000 SqFt
Key Details
Sold Price $285,000
Property Type Single Family Home
Sub Type Single Family Residence
Listing Status Sold
Purchase Type For Sale
Square Footage 2,000 sqft
Price per Sqft $142
Subdivision Park Forest
MLS Listing ID 2380647
Sold Date 06/17/22
Style Traditional
Bedrooms 3
Full Baths 2
Half Baths 1
Year Built 1986
Annual Tax Amount $2,813
Lot Size 8712.000 Acres
Acres 8712.0
Lot Dimensions 8712
Property Description
Enter this large home with a tile enter and vaulted ceilings. The sellers are using the formal living room for a dinning room for their large table right now. It features built-ins laminate floors, a Beautiful light fixture & large windows. You still have a formal dinning room off the kitchen with recessed ceiling ,ceiling fan and tile floors, that walks out to a deck. They have added a huge dreamy walk in pantry in the kitchen, with tile floors and a beautiful back splash. All the stainless steel appliances stay! The hall bath features a sky light that brings in amazing light. The family room with a fireplace has an eclectic insert or can be wood burning. You walk out to the patio and fenced back yard. And still have a great basement area to store your boxes and supplies! And a shed out back. The home is close to schools, shopping and major highway. It will not last! Come see fall in love and make this house the next please you call home... Sellers need to close on June 17th and give possession on June 22 at 5pm
Location
State MO
County Platte
Rooms
Other Rooms Fam Rm Gar Level, Family Room, Formal Living Room, Subbasement
Basement true
Interior
Interior Features Ceiling Fan(s), Pantry, Skylight(s), Stained Cabinets, Vaulted Ceiling, Walk-In Closet(s)
Heating Natural Gas
Cooling Electric
Flooring Carpet, Luxury Vinyl Plank, Tile
Fireplaces Number 1
Fireplaces Type Electric, Family Room, Wood Burning
Fireplace Y
Appliance Dishwasher, Disposal, Microwave, Refrigerator, Built-In Electric Oven
Laundry In Basement
Exterior
Exterior Feature Firepit, Sat Dish Allowed, Storm Doors
Garage true
Garage Spaces 2.0
Fence Metal
Roof Type Composition
Building
Lot Description City Lot, Level, Treed
Entry Level Atrium Split,Side/Side Split
Sewer City/Public
Water Public
Structure Type Frame
Schools
Elementary Schools Prairie Point
Middle Schools Congress
High Schools Park Hill
School District Park Hill
Others
Ownership Private
Acceptable Financing Cash, Conventional, FHA, VA Loan
Listing Terms Cash, Conventional, FHA, VA Loan
Read Less
Want to know what your home might be worth? Contact us for a FREE valuation!

Our team is ready to help you sell your home for the highest possible price ASAP


GET MORE INFORMATION





