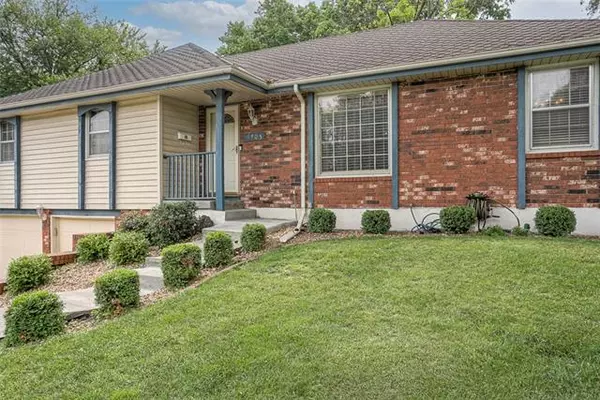$255,000
$255,000
For more information regarding the value of a property, please contact us for a free consultation.
6705 E 127th ST Grandview, MO 64030
3 Beds
3 Baths
2,356 SqFt
Key Details
Sold Price $255,000
Property Type Single Family Home
Sub Type Single Family Residence
Listing Status Sold
Purchase Type For Sale
Square Footage 2,356 sqft
Price per Sqft $108
Subdivision Mapleview
MLS Listing ID 2382624
Sold Date 06/22/22
Style Traditional
Bedrooms 3
Full Baths 2
Half Baths 1
Year Built 1972
Annual Tax Amount $2,184
Lot Size 12420.000 Acres
Acres 12420.0
Property Description
****MULTIPLE OFFERS Please have all offers in by Monday evening at 6:00 pm*******You will be amazed by this move-in-ready raised ranch home with over 2356 sq feet and a two-car garage in the Mapleview neighborhood, with 3 bedrooms, 2.5 bathrooms, and an in-law suite or potential rental in the finished basement! Be welcomed by beautiful hardwood floors, and a great family room on the main level that features a vaulted ceiling, fireplace, custom built-ins, and ample natural sunlight. The easy access side door opens to a patio and fenced-in yard, perfect for grilling and entertaining! You will enjoy cooking in the spacious kitchen with plenty of counter space, storage and an eat-in area right off the dining room. Highly desirable all main level bedrooms, with an ensuite off the master! The finished basement features a fireplace, kitchenette, and half bath, with enough room to turn the half bath into a full bath. Previously, the basement had a 4th non-conforming room which could easily be put back and still have the living room area! Enjoy the beautifully manicured lawn and large 12,000+ sq foot lot with a fenced-in yard and shed. UPGRADES include kitchen appliances, a hot water tank, a newer roof, and HVAC system. The vinyl siding provides easy maintenance. Hurry and view this wonderful home today!
Location
State MO
County Jackson
Rooms
Other Rooms Formal Living Room, Main Floor BR, Main Floor Master
Basement true
Interior
Interior Features Ceiling Fan(s), Pantry, Separate Quarters, Vaulted Ceiling
Heating Natural Gas
Cooling Electric
Flooring Ceramic Floor, Laminate, Wood
Fireplaces Number 2
Fireplaces Type Basement, Living Room
Fireplace Y
Appliance Dishwasher, Disposal, Microwave, Refrigerator, Built-In Oven
Laundry Lower Level
Exterior
Garage true
Garage Spaces 2.0
Fence Metal
Roof Type Composition
Building
Lot Description City Limits, Treed
Entry Level Raised Ranch
Sewer City/Public
Water Public
Structure Type Vinyl Siding
Schools
High Schools Grandview
School District Grandview
Others
Ownership Private
Acceptable Financing Cash, Conventional, FHA, VA Loan
Listing Terms Cash, Conventional, FHA, VA Loan
Read Less
Want to know what your home might be worth? Contact us for a FREE valuation!

Our team is ready to help you sell your home for the highest possible price ASAP


GET MORE INFORMATION





