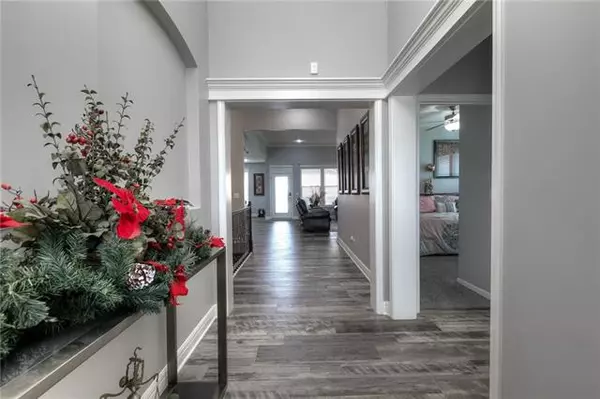$599,900
$599,900
For more information regarding the value of a property, please contact us for a free consultation.
3224 N 109th PL Kansas City, KS 66109
4 Beds
3 Baths
3,592 SqFt
Key Details
Sold Price $599,900
Property Type Single Family Home
Sub Type Single Family Residence
Listing Status Sold
Purchase Type For Sale
Square Footage 3,592 sqft
Price per Sqft $167
Subdivision Whispering Ridge- Swanson Farm
MLS Listing ID 2375989
Sold Date 07/01/22
Style Traditional
Bedrooms 4
Full Baths 3
HOA Fees $41/ann
Year Built 2016
Annual Tax Amount $12,000
Lot Size 0.260 Acres
Acres 0.26
Property Description
Hard to find ALL BRICK newer home with all the upgrades plus some!! Convenient location just west of I-435 for easy commutes to all parts of the city and is just minutes from the Legends shopping and entertainment district. This home has been meticulously maintained, boasts the latest colors and designs and provides tons of room. Four bedrooms and an office (or 5th bedroom), larger than average living areas, wet bar in lower level and a finished exercise room! The home is on a cul-de-sac with no house directly behind. In addition to upgraded flooring, tile, appliances (including double oven) and lighting, the home includes 2x6 construction with R-23 blown in insulation, two fireplaces, 93% efficient furnace upgrade with Merv 16 filter and UV Light as well as a tankless hot water heater, gas line to grill outdoors, and a 20x14 covered deck with patio and expanded outdoor living below -- to name just a few! This home has it all!
Location
State KS
County Wyandotte
Rooms
Other Rooms Den/Study, Exercise Room, Main Floor BR, Main Floor Master, Recreation Room
Basement true
Interior
Interior Features Ceiling Fan(s), Custom Cabinets, Exercise Room, Kitchen Island, Pantry, Walk-In Closet(s), Wet Bar, Whirlpool Tub
Heating Heatpump/Gas
Cooling Electric
Flooring Carpet, Tile
Fireplaces Number 2
Fireplaces Type Electric, Family Room, Gas, Great Room
Fireplace Y
Appliance Dishwasher, Disposal, Double Oven, Exhaust Hood, Humidifier, Microwave, Refrigerator, Built-In Electric Oven, Stainless Steel Appliance(s), Water Softener
Laundry Laundry Room, Main Level
Exterior
Garage true
Garage Spaces 3.0
Fence Metal
Amenities Available Play Area, Pool
Roof Type Composition
Building
Lot Description City Lot, Cul-De-Sac, Sprinkler-In Ground
Entry Level Reverse 1.5 Story
Sewer City/Public
Water Public
Structure Type Brick
Schools
Elementary Schools Piper
Middle Schools Piper
High Schools Piper
School District Piper
Others
Ownership Private
Acceptable Financing Cash, Conventional, FHA, VA Loan
Listing Terms Cash, Conventional, FHA, VA Loan
Read Less
Want to know what your home might be worth? Contact us for a FREE valuation!

Our team is ready to help you sell your home for the highest possible price ASAP


GET MORE INFORMATION





