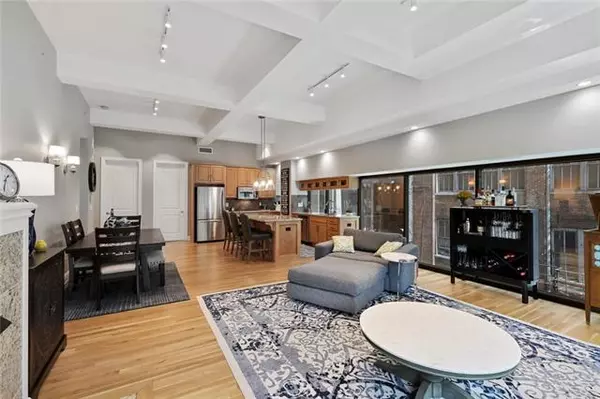$375,000
$375,000
For more information regarding the value of a property, please contact us for a free consultation.
1101 Walnut ST #509 Kansas City, MO 64106
2 Beds
3 Baths
1,499 SqFt
Key Details
Sold Price $375,000
Property Type Multi-Family
Sub Type Condominium
Listing Status Sold
Purchase Type For Sale
Square Footage 1,499 sqft
Price per Sqft $250
Subdivision Wallstreet Towers
MLS Listing ID 2374277
Sold Date 05/24/22
Bedrooms 2
Full Baths 2
Half Baths 1
HOA Fees $800/mo
Year Built 1974
Annual Tax Amount $3,813
Lot Size 1442.000 Acres
Acres 1442.0
Property Description
The very best in upscale urban living in this gorgeous Wallstreet Towers condo. Corner unit with sky line & roof top views to the south. Newly updated with sleek finishes throughout. Freshly refinished hardwood floors in main living area, new carpet in bedrooms, neutral new paint, updated lighting through entire space. Kitchen features granite counters, upgraded stainless appliances with gas cooktop and separate oven, huge island with ample seating plus separate dining space. Living room features large seating area with two full walls of windows, gas fireplace, great natural light and wonderful view. Posh newly updated half bath in hallway for guests with new fixtures and wallpaper. Enjoy the large master suite with high ceilings, fresh decor and custom walk-in closet. Master bathroom features tall double vanity with granite, new fixtures, walk-in shower and separate soaker tub. Second bedroom has private bathroom with all new shower, walk-in closet, fresh carpet and new fixtures. Laundry closet tucked away next to second bedroom. Bonus 50% tax abatement still in effect plus two parking spaces and a storage unit. All utilities are conveniently billed through HOA + building has Google Fiber. Amazing location just steps from KC’s coveted Power & Light District with restaurants, boutiques and bars. Hop right on the street car to enjoy everything from Crossroads, Crown Center, Union Station, River Market + soon to be extended all the way to the Country Club Plaza! Super quick highway access to get around town. Perfectly situated to enjoy all of Kansas City’s cultural elements and city life.
Location
State MO
County Jackson
Rooms
Other Rooms Fam Rm Main Level, Main Floor BR, Main Floor Master
Basement true
Interior
Interior Features Kitchen Island, Walk-In Closet(s)
Heating Electric
Cooling Electric
Flooring Carpet, Tile, Wood
Fireplaces Number 1
Fireplaces Type Gas, Living Room
Fireplace Y
Appliance Dryer, Microwave, Gas Range, Stainless Steel Appliance(s), Washer
Laundry Laundry Closet
Exterior
Garage true
Garage Spaces 2.0
Amenities Available Clubhouse, Exercise Room, Storage, Party Room, Putting Green, Pool
Roof Type Other
Building
Entry Level Ranch
Sewer City/Public
Water Public
Structure Type Concrete, Other
Schools
School District Kansas City Mo
Others
HOA Fee Include All Amenities, Building Maint, Management, Parking, Insurance, Snow Removal, Trash
Ownership Private
Acceptable Financing Cash, Conventional
Listing Terms Cash, Conventional
Read Less
Want to know what your home might be worth? Contact us for a FREE valuation!

Our team is ready to help you sell your home for the highest possible price ASAP


GET MORE INFORMATION





