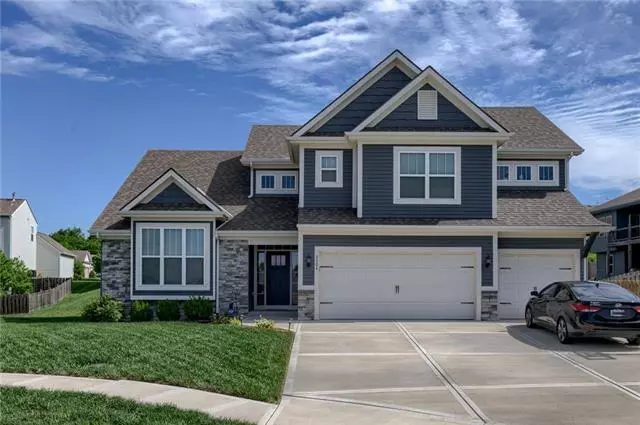$392,000
$392,000
For more information regarding the value of a property, please contact us for a free consultation.
4504 NE 77th ST Kansas City, MO 64119
4 Beds
4 Baths
2,440 SqFt
Key Details
Sold Price $392,000
Property Type Single Family Home
Sub Type Single Family Residence
Listing Status Sold
Purchase Type For Sale
Square Footage 2,440 sqft
Price per Sqft $160
Subdivision Kings Gate
MLS Listing ID 2385575
Sold Date 07/15/22
Style Traditional
Bedrooms 4
Full Baths 3
Half Baths 1
HOA Fees $22/ann
Year Built 2018
Annual Tax Amount $5,080
Lot Size 9277.000 Acres
Acres 9277.0
Property Description
This newer home is move in ready and located in the desirable Kings Gate subdivision! This couple has kept this meticulous home better than new! They have added approximately 10K in improvements in just the custom plantation blinds, security system, garage openers and the cedar fenced back yard. As you walk in the home, you'll love the high ceilings and openness of the main level living area of family room (with gas fireplace), dining area and kitchen. Kitchen has stainless steel appliances (refrigerator stays!), granite counters and bar. Just outside the dinning area is a covered patio that is the perfect spot to grill or just relax. The main level master bedroom opens into master bath that has double quartz sinks, jetted tub and separate tiled shower. From the master bath you access your walk-in closet which also connects to your laundry room(W&D stay!). Three spacious bedrooms upstairs, one with a private full bath and the other two share a Jack and Jill full bath. There's also a great loft area, perhaps for an office area or for the kids TV/game area. The unfinished basement with approximately 1400 sq ft. is the perfect layout to design your finished rec room. The home was originally covered by the 2-10 home buyers warranty and still has transferrable structural coverage until July 2028 (roof, load-bearing walls, foundation and more)! This exceptionally clean home won't last long.
Location
State MO
County Clay
Rooms
Other Rooms Balcony/Loft, Family Room, Main Floor Master
Basement true
Interior
Interior Features Ceiling Fan(s), Pantry, Vaulted Ceiling, Walk-In Closet(s), Whirlpool Tub
Heating Heatpump/Gas
Cooling Heat Pump
Flooring Carpet, Other
Fireplaces Number 1
Fireplaces Type Family Room, Gas
Fireplace Y
Appliance Dishwasher, Disposal, Exhaust Hood, Microwave, Refrigerator, Built-In Electric Oven
Laundry Bedroom Level, Main Level
Exterior
Garage true
Garage Spaces 3.0
Fence Wood
Amenities Available Play Area, Trail(s)
Roof Type Composition
Building
Lot Description City Lot
Entry Level 1.5 Stories
Sewer City/Public
Water Public
Structure Type Board/Batten, Stone Veneer
Schools
Elementary Schools Chapel Hill
Middle Schools Antioch
High Schools Oak Park
School District North Kansas City
Others
Ownership Private
Acceptable Financing Cash, Conventional, FHA, VA Loan
Listing Terms Cash, Conventional, FHA, VA Loan
Read Less
Want to know what your home might be worth? Contact us for a FREE valuation!

Our team is ready to help you sell your home for the highest possible price ASAP


GET MORE INFORMATION





