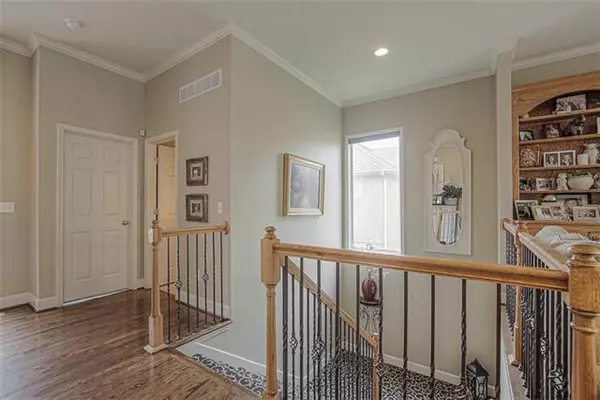$432,500
$432,500
For more information regarding the value of a property, please contact us for a free consultation.
4022 N 108th TER Kansas City, KS 66109
3 Beds
3 Baths
2,326 SqFt
Key Details
Sold Price $432,500
Property Type Single Family Home
Sub Type Single Family Residence
Listing Status Sold
Purchase Type For Sale
Square Footage 2,326 sqft
Price per Sqft $185
Subdivision Heritage At Piper Estates
MLS Listing ID 2378065
Sold Date 07/13/22
Style Traditional
Bedrooms 3
Full Baths 3
HOA Fees $50/ann
Year Built 2004
Annual Tax Amount $6,388
Lot Size 10019.000 Acres
Acres 10019.0
Property Description
Exceptional reverse 1.5 story floor plan with stunning lake views from the deck and covered stampcrete patio. Two bedrooms and two full baths on the main floor. Open floor plan with spacious great room, loads for windows to let in the fabulous views, built-ins and fireplace. Kitchen boast custom cabinetry with under cabinet lighting, granite top breakfast bar, all appliances stay including newer refrigerator. Convenient main floor laundry room with pantry and additional cabinetry adjoins kitchen and master bath. Master bath with separate tub and shower, tile flooring and double vanity. Finished walkout basement features large rec room, walk up wet bar and beverage refrigerator, 3rd bedroom and full bath. Loads for storage space in the basement plus 3 car garage. Beautifully landscaped lot with sprinkler system, backs to wooded area that offers lots of privacy. Desirable Piper School District, additional special features include tankless hot water heater, new remote control shades in great room, built in audio system, refinished hardwood floors, leaf filter gutters 2021, newer microwave and disposal 2022 .
Location
State KS
County Wyandotte
Rooms
Other Rooms Great Room, Main Floor BR, Main Floor Master, Recreation Room
Basement true
Interior
Interior Features Ceiling Fan(s), Pantry, Prt Window Cover, Stained Cabinets, Walk-In Closet(s), Wet Bar
Heating Natural Gas, Exhaust Fan, Hot Water
Cooling Electric
Flooring Carpet, Ceramic Floor, Wood
Fireplaces Number 1
Fireplaces Type Gas, Great Room
Fireplace Y
Appliance Dishwasher, Disposal, Dryer, Microwave, Refrigerator, Built-In Electric Oven, Washer
Laundry Laundry Room, Main Level
Exterior
Exterior Feature Storm Doors
Garage true
Garage Spaces 3.0
Amenities Available Trail(s)
Roof Type Composition
Building
Lot Description City Lot, Lake Front, Sprinkler-In Ground, Wooded
Entry Level Reverse 1.5 Story
Sewer City/Public
Water Public
Structure Type Stucco & Frame
Schools
Elementary Schools Piper
Middle Schools Piper
High Schools Piper
School District Piper
Others
Ownership Private
Acceptable Financing Cash, Conventional, FHA, VA Loan
Listing Terms Cash, Conventional, FHA, VA Loan
Read Less
Want to know what your home might be worth? Contact us for a FREE valuation!

Our team is ready to help you sell your home for the highest possible price ASAP


GET MORE INFORMATION





