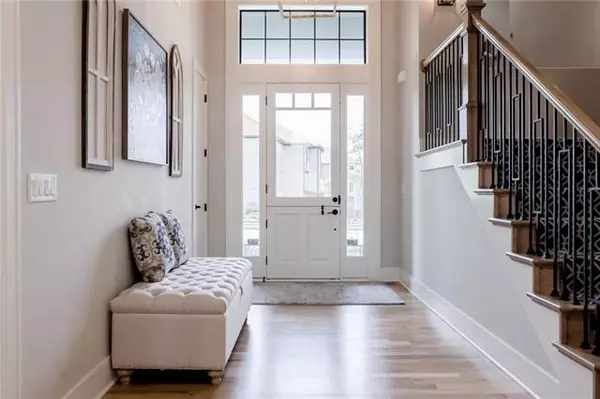$785,000
$785,000
For more information regarding the value of a property, please contact us for a free consultation.
12410 W 163rd TER Overland Park, KS 66221
6 Beds
5 Baths
3,915 SqFt
Key Details
Sold Price $785,000
Property Type Single Family Home
Sub Type Single Family Residence
Listing Status Sold
Purchase Type For Sale
Square Footage 3,915 sqft
Price per Sqft $200
Subdivision Summerwood
MLS Listing ID 2381185
Sold Date 07/13/22
Style Traditional
Bedrooms 6
Full Baths 5
HOA Fees $112/ann
Year Built 2020
Annual Tax Amount $8,884
Lot Size 12087.000 Acres
Acres 12087.0
Property Description
You don't want to miss this custom 6 bed 5 bath 1.5 story in Summerwood! Inside you'll find endless beautiful details that you won't want to pass up. The character white oak flooring throughout the entire main floor are gorgeous and timeless. Laundry rooms conveniently located on both the main and upper levels. The second bedroom on main floor is perfect for an office or playroom. You'll find a partially finished basement with an oversized bedroom and bathroom. The rest of the basement has been framed out ready for you to put your finishing touches on. There is a 7th bedroom framed out in the lower level as well. The upgrades don't stop inside! Outside you'll find a screened in patio perfect for relaxing and enjoying the summer weather. Upgraded black windows and gutters make this property stand out! The oversized 3 car garage can fit any truck or SUV. Enjoy evenings outside grilling dinner on the built-in outdoor grill and relax by the fire pit. The yard is already fully fenced for your furry friend! Landscaping wraps beautifully around the entire exterior and mature trees were planted for a little extra privacy. Your family will love living on this fun and active cul-de-sac with lots of school aged children. Living in Summerwood you'll enjoy a family friendly atmosphere, resort like pool, walking trails, open green space, basketball court and clubhouse. Expect fun neighborhood parties and get togethers all throughout the year! Owner/Agent
Location
State KS
County Johnson
Rooms
Other Rooms Balcony/Loft, Den/Study, Great Room, Main Floor BR, Main Floor Master
Basement true
Interior
Interior Features Pantry, Vaulted Ceiling, Walk-In Closet(s)
Heating Natural Gas, Zoned
Cooling Electric, Zoned
Flooring Carpet, Tile, Wood
Fireplaces Number 2
Fireplaces Type Great Room
Fireplace Y
Appliance Cooktop, Dishwasher, Exhaust Hood, Microwave, Gas Range
Laundry Bedroom Level, Main Level
Exterior
Exterior Feature Firepit, Outdoor Kitchen
Garage true
Garage Spaces 3.0
Fence Metal
Amenities Available Clubhouse, Party Room, Play Area, Pool, Trail(s)
Roof Type Composition
Building
Lot Description City Lot, Cul-De-Sac
Entry Level 1.5 Stories
Sewer City/Public
Water Public
Structure Type Stone Trim, Stucco & Frame
Schools
Elementary Schools Timber Creek
Middle Schools Aubry Bend
High Schools Blue Valley Southwest
School District Blue Valley
Others
HOA Fee Include Curbside Recycle, Trash
Ownership Private
Acceptable Financing Cash, Conventional, FHA, VA Loan
Listing Terms Cash, Conventional, FHA, VA Loan
Read Less
Want to know what your home might be worth? Contact us for a FREE valuation!

Our team is ready to help you sell your home for the highest possible price ASAP


GET MORE INFORMATION





