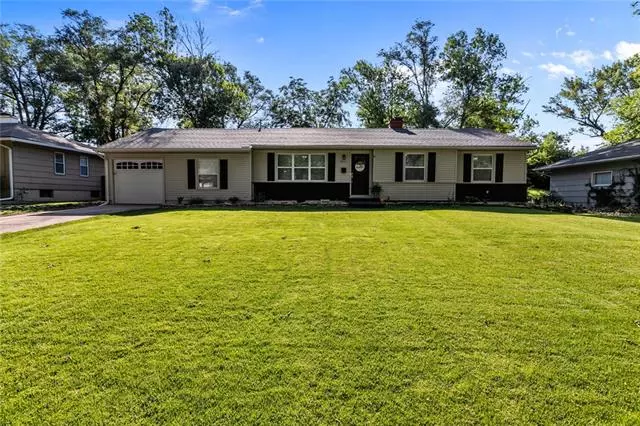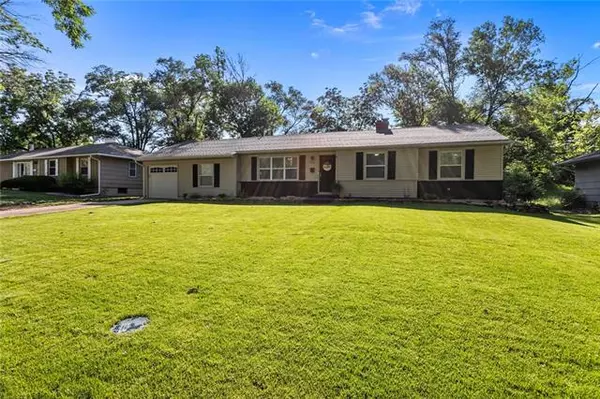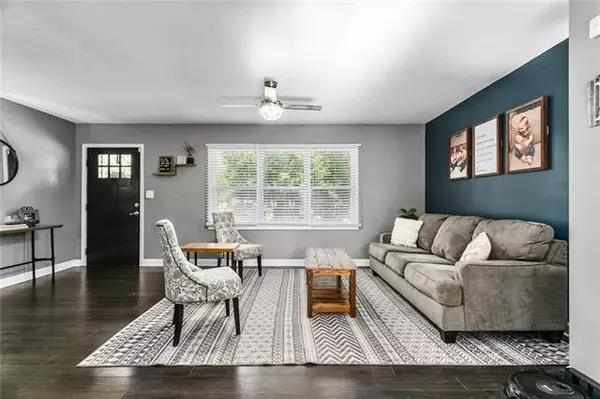$215,000
$215,000
For more information regarding the value of a property, please contact us for a free consultation.
9503 Fremont AVE Kansas City, MO 64134
3 Beds
2 Baths
1,928 SqFt
Key Details
Sold Price $215,000
Property Type Single Family Home
Sub Type Single Family Residence
Listing Status Sold
Purchase Type For Sale
Square Footage 1,928 sqft
Price per Sqft $111
Subdivision Fairlane
MLS Listing ID 2390467
Sold Date 07/28/22
Style Traditional
Bedrooms 3
Full Baths 2
HOA Fees $4/ann
Year Built 1957
Annual Tax Amount $1,794
Lot Size 0.330 Acres
Acres 0.33
Property Description
Beautifully remodeled 3 bedroom 2 bathroom home in the Fairlane Subdivision, with access to all of Kansas City’s highways just minutes away! This turn-key ranch features an open floor plan in the living area and kitchen with tons of natural light to highlight the modern finishes. The large kitchen offers ample counter space with a gorgeous island that allows for extra seating and storage. An additional great room with a huge space and vaulted ceilings provide the perfect location to relax in front of the wood burning fireplace. Wait till you see the master suite that has a separate space/bedroom that can be used as an office, sitting room, or sunroom, complete with walk-in closets and an updated master bathroom! Enjoy the outdoors in the expansive yard from the comfort of the covered deck. This one has it all, come see it today!
Location
State MO
County Jackson
Rooms
Other Rooms Great Room, Main Floor BR, Main Floor Master, Mud Room, Office, Sitting Room
Basement true
Interior
Interior Features Ceiling Fan(s), Kitchen Island, Pantry, Walk-In Closet(s)
Heating Natural Gas
Cooling Electric
Flooring Carpet, Ceramic Floor, Vinyl
Fireplaces Number 1
Fireplaces Type Great Room, Wood Burning
Equipment Fireplace Screen
Fireplace Y
Appliance Dishwasher, Disposal, Microwave, Built-In Electric Oven, Stainless Steel Appliance(s)
Laundry Main Level, Off The Kitchen
Exterior
Exterior Feature Storm Doors
Garage true
Garage Spaces 1.0
Fence Metal
Roof Type Composition
Building
Entry Level Ranch
Sewer City/Public
Water Public
Structure Type Vinyl Siding
Schools
Elementary Schools Dobbs
Middle Schools Raytown
High Schools Hickman Mills
School District Hickman Mills
Others
Ownership Private
Acceptable Financing Cash, Conventional, FHA, VA Loan
Listing Terms Cash, Conventional, FHA, VA Loan
Read Less
Want to know what your home might be worth? Contact us for a FREE valuation!

Our team is ready to help you sell your home for the highest possible price ASAP


GET MORE INFORMATION





