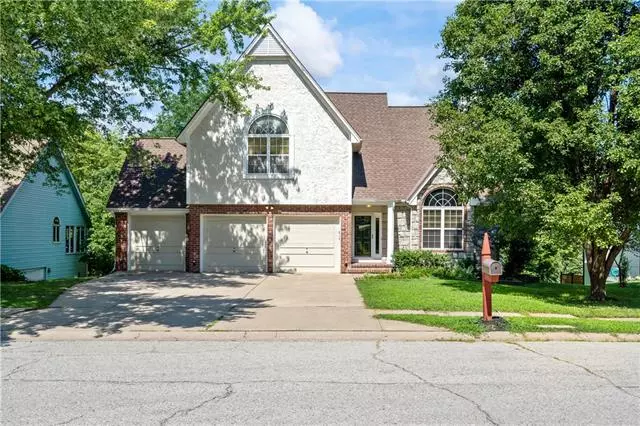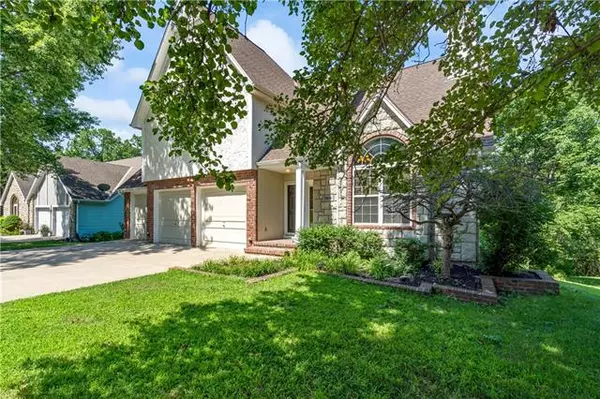$350,000
$350,000
For more information regarding the value of a property, please contact us for a free consultation.
7418 NW Strathbury AVE Kansas City, MO 64151
3 Beds
3 Baths
3,295 SqFt
Key Details
Sold Price $350,000
Property Type Single Family Home
Sub Type Single Family Residence
Listing Status Sold
Purchase Type For Sale
Square Footage 3,295 sqft
Price per Sqft $106
Subdivision Platte Brooke North
MLS Listing ID 2391372
Sold Date 08/18/22
Style Traditional
Bedrooms 3
Full Baths 2
Half Baths 1
HOA Fees $40/ann
Year Built 1998
Annual Tax Amount $3,623
Lot Size 0.310 Acres
Acres 0.31
Property Description
Beautiful California Split Home in this Highly Desired Platte Brooke North Community is ready for its Family. This 3-car garage home boasts a wide-open floor plan with hardwoods and ceramic tile throughout. Multi-Level Design has a large eat-in Kitchen that overlooks a Beautiful Vaulted Great Room and walks out to an oversized deck with your own private oasis. Large Master Suite has his and hers walk-in closets, whirlpool tub & double vanity. 2 bedrooms and full bath with laundry area all on one level. Lower-level Family Room has custom built-ins with wet bar area, fireplace and wall of windows leading out to a private treed backyard. This set up is great for entertaining family and friends. Office and half bath complete this great lower-level area, office comes complete with built-in desk and wall of cabinets.
this Community offers Google Fiber, Top Rated Park Hill Schools, Walking Distance to Neighborhood Amenities, Eagles Nest Clubhouse, Community Pool & Community Events! You will also find a direct connection to the Line Creek Walking & Biking Trails, right in your neighborhood.
Roof 2 YRS, HVAC 6 YRS, WATER HEATER 6 YRS
Convenient Access to Highways, Shopping & Entertainment.
Location
State MO
County Platte
Rooms
Other Rooms Family Room, Great Room, Media Room, Office
Basement true
Interior
Interior Features Custom Cabinets, Painted Cabinets, Vaulted Ceiling, Walk-In Closet(s), Wet Bar, Whirlpool Tub
Heating Natural Gas
Cooling Electric
Flooring Carpet, Wood
Fireplaces Number 2
Fireplaces Type Family Room, Great Room
Fireplace Y
Laundry In Hall, Main Level
Exterior
Garage true
Garage Spaces 3.0
Amenities Available Clubhouse, Pool, Tennis Court(s), Trail(s)
Roof Type Composition
Building
Lot Description City Limits, City Lot, Treed
Entry Level California Split
Sewer City/Public
Water Public
Structure Type Frame
Schools
Elementary Schools Line Creek
Middle Schools Congress
High Schools Park Hill
School District Park Hill
Others
HOA Fee Include Trash
Ownership Private
Acceptable Financing Cash, Conventional, FHA, VA Loan
Listing Terms Cash, Conventional, FHA, VA Loan
Read Less
Want to know what your home might be worth? Contact us for a FREE valuation!

Our team is ready to help you sell your home for the highest possible price ASAP


GET MORE INFORMATION





