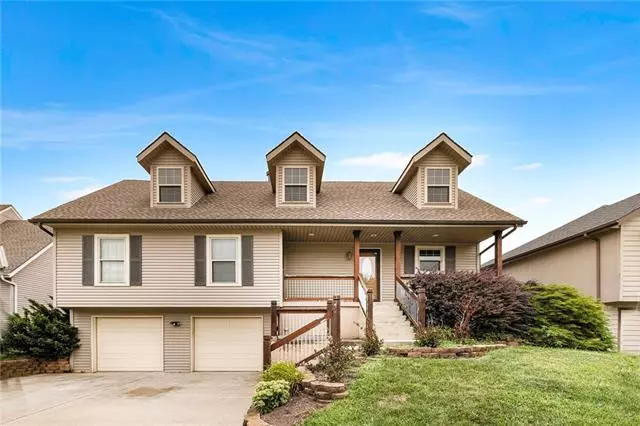$250,000
$250,000
For more information regarding the value of a property, please contact us for a free consultation.
10747 Cleveland AVE Kansas City, KS 66109
5 Beds
5 Baths
2,521 SqFt
Key Details
Sold Price $250,000
Property Type Single Family Home
Sub Type Single Family Residence
Listing Status Sold
Purchase Type For Sale
Square Footage 2,521 sqft
Price per Sqft $99
Subdivision Prairie Country
MLS Listing ID 2398307
Sold Date 08/22/22
Style Traditional
Bedrooms 5
Full Baths 3
Half Baths 2
Year Built 1987
Annual Tax Amount $4,456
Lot Size 6,642 Sqft
Acres 0.15247934
Property Description
Amazing opportunity in an awesome location near the Legends, Kansas Speedway & Hollywood Casino! This Fixer upper with salt water pool & pool house has SO much potential! Priced over $55K below county appraised value & under $100/ SF. Simply add Carpet, Interior Paint & install AC for instant ROI. Primary suite plus 2 additional bedrooms on main level + 2nd primary & 5th bedroom on upper level (see floor plan). Lower level rec room with built-in surround sound, half bath & under porch storage/ shelter space. Bring the Salt Water Pool back to it’s full glory by replacing filter & liner. Pool house includes half bath that can be winterized from garage. 100 AMP panel with sub-panel added for hot tub.
Recent Updates/ Improvements include: New bathroom vanities ready for install, new water heater, newer roof, added insulation to garage, newer garage doors, Leviton light switches (many with dimmers) & new gas line added to home & fireplace.
Location
State KS
County Wyandotte
Rooms
Other Rooms Balcony/Loft, Entry, Main Floor BR, Main Floor Master, Recreation Room
Basement true
Interior
Interior Features All Window Cover, Ceiling Fan(s), Fixer Up, Pantry, Skylight(s), Stained Cabinets, Vaulted Ceiling, Walk-In Closet(s)
Heating Natural Gas
Cooling None, Window Unit(s)
Flooring Carpet, Ceramic Floor
Fireplaces Number 1
Fireplaces Type Gas, Living Room
Equipment Fireplace Screen, Satellite Dish
Fireplace Y
Appliance Dishwasher, Disposal, Microwave, Refrigerator, Built-In Electric Oven
Exterior
Exterior Feature Dormer, Fixer Up, Sat Dish Allowed, Storm Doors
Garage true
Garage Spaces 2.0
Fence Privacy, Wood
Pool Inground
Roof Type Composition
Building
Entry Level 1.5 Stories,Raised 1.5 Story
Sewer City/Public
Water Public
Structure Type Frame, Vinyl Siding
Schools
Elementary Schools Piper
Middle Schools Piper
High Schools Piper
School District Piper
Others
Ownership Private
Acceptable Financing Cash, Conventional
Listing Terms Cash, Conventional
Special Listing Condition As Is
Read Less
Want to know what your home might be worth? Contact us for a FREE valuation!

Our team is ready to help you sell your home for the highest possible price ASAP


GET MORE INFORMATION





