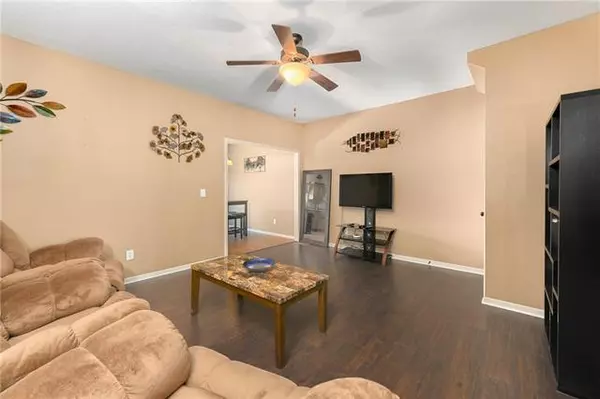$185,000
$185,000
For more information regarding the value of a property, please contact us for a free consultation.
12750 Walker AVE Kansas City, KS 66109
2 Beds
3 Baths
1,440 SqFt
Key Details
Sold Price $185,000
Property Type Multi-Family
Sub Type Townhouse
Listing Status Sold
Purchase Type For Sale
Square Footage 1,440 sqft
Price per Sqft $128
Subdivision Delaware Highlands
MLS Listing ID 2390342
Sold Date 08/25/22
Style Traditional
Bedrooms 2
Full Baths 2
Half Baths 1
HOA Fees $25/ann
Year Built 2007
Annual Tax Amount $2,992
Lot Size 2,614 Sqft
Acres 0.06000918
Property Description
SO MUCH NEW in this charming 2 bedroom 2 1/2 bath townhome conveniently located within a few miles from Legends, KC Speedway, and sporting KC. Home features two very large bedrooms that each have a full bath and great size walk-in closets. Both bedrooms and closets have gorgeous new ceramic tile and the master bathroom was updated in 2022. The main living area has new luxury locking vinyl flooring and carpet in hallway is new as well! Kitchen has great cabinet space and newer appliances. The backyard has an incredible view that backs to greenspace. New fencing and yard dividers have also been put up, so it is great for enjoying a private evening on the patio! This one truly has it all and the list of upgrades goes on and on! Do not miss the opportunity to call this one home because it won't last long! All information deemed reliable, but not guaranteed. Square footage, acreage, and taxes are approximate and buyer and buyer's agent to verify.
Location
State KS
County Wyandotte
Rooms
Other Rooms Fam Rm Main Level
Basement true
Interior
Interior Features Ceiling Fan(s), Prt Window Cover, Stained Cabinets, Vaulted Ceiling, Walk-In Closet(s)
Heating Electric, Heat Pump
Cooling Electric, Heat Pump
Flooring Carpet, Luxury Vinyl Plank, Tile
Equipment Satellite Dish
Fireplace Y
Appliance Dishwasher, Disposal, Microwave, Refrigerator, Built-In Electric Oven, Free-Standing Electric Oven
Laundry Bedroom Level, Laundry Room
Exterior
Exterior Feature Sat Dish Allowed, Storm Doors
Garage true
Garage Spaces 1.0
Fence Privacy, Wood
Roof Type Composition
Building
Lot Description Adjoin Greenspace
Entry Level 2 Stories
Sewer City/Public
Water Public
Structure Type Stucco & Frame, Vinyl Siding
Schools
Elementary Schools Delaware Ridge
Middle Schools Clark
High Schools Bonner Springs
School District Bonner Springs
Others
HOA Fee Include Lawn Service
Ownership Private
Acceptable Financing Cash, Conventional, FHA, VA Loan
Listing Terms Cash, Conventional, FHA, VA Loan
Read Less
Want to know what your home might be worth? Contact us for a FREE valuation!

Our team is ready to help you sell your home for the highest possible price ASAP


GET MORE INFORMATION





