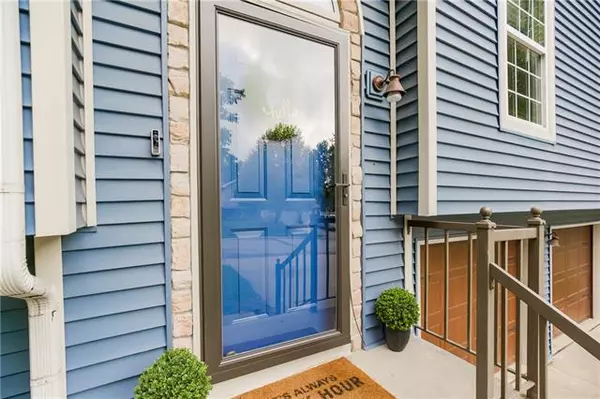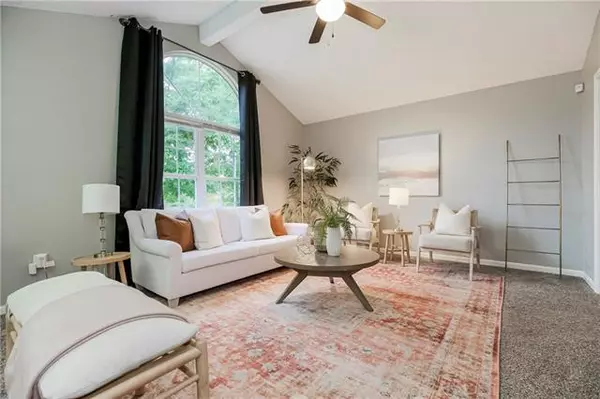$265,000
$265,000
For more information regarding the value of a property, please contact us for a free consultation.
3416 S Marshall CT Independence, MO 64055
3 Beds
3 Baths
1,688 SqFt
Key Details
Sold Price $265,000
Property Type Single Family Home
Sub Type Single Family Residence
Listing Status Sold
Purchase Type For Sale
Square Footage 1,688 sqft
Price per Sqft $156
Subdivision Bramblewood West
MLS Listing ID 2397312
Sold Date 09/02/22
Style Traditional
Bedrooms 3
Full Baths 2
Half Baths 1
Year Built 1992
Annual Tax Amount $2,581
Lot Size 7,491 Sqft
Acres 0.1719697
Property Description
This beautiful updated home has GONE GREEN with recent installation of $32k in SOLAR panels! Owner's unexpected job relocation is your gain! Enjoy tremendous energy savings on electric bill while living in your stylish home with stunning garage doors and newer siding! Desirable BLUE SPRINGS school district! Inside boasts luxury vinyl tile wood-look floors with 2021 carpet and paint in on-trend colors. Escape to the large owners' suite with TWO walk in closets and a double vanity. Get cozy in the rec room with stone fireplace. This WALK-OUT basement home sits on a quiet cul-de-sac street with large yard to play, deck + patio and trees around the property. High ceilings and skylights make this home feel so SPACIOUS - grab it before it's gone!
Location
State MO
County Jackson
Rooms
Other Rooms Great Room, Main Floor Master, Recreation Room
Basement true
Interior
Interior Features All Window Cover, Ceiling Fan(s), Painted Cabinets, Pantry, Skylight(s), Vaulted Ceiling, Walk-In Closet(s)
Heating Forced Air
Cooling Electric
Fireplaces Number 1
Fireplaces Type Gas, Gas Starter, Recreation Room, Wood Burning
Fireplace Y
Appliance Dishwasher, Microwave, Refrigerator, Gas Range, Stainless Steel Appliance(s)
Laundry Bedroom Level
Exterior
Exterior Feature Storm Doors
Garage true
Garage Spaces 2.0
Fence Privacy, Wood
Roof Type Composition
Building
Lot Description Cul-De-Sac, Treed
Entry Level Split Entry
Sewer City/Public, Grinder Pump
Water Public
Structure Type Frame, Vinyl Siding
Schools
Elementary Schools William Yates
Middle Schools Delta Woods
High Schools Blue Springs
School District Blue Springs
Others
Ownership Private
Acceptable Financing Cash, Conventional, FHA, VA Loan
Listing Terms Cash, Conventional, FHA, VA Loan
Read Less
Want to know what your home might be worth? Contact us for a FREE valuation!

Our team is ready to help you sell your home for the highest possible price ASAP


GET MORE INFORMATION





