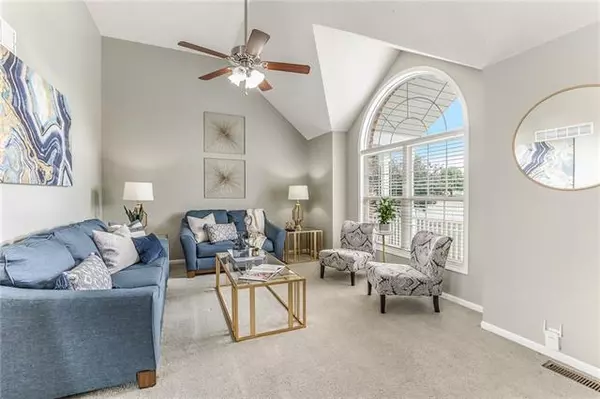$379,000
$379,000
For more information regarding the value of a property, please contact us for a free consultation.
4067 N 107th TER Kansas City, KS 66109
3 Beds
3 Baths
2,355 SqFt
Key Details
Sold Price $379,000
Property Type Single Family Home
Sub Type Single Family Residence
Listing Status Sold
Purchase Type For Sale
Square Footage 2,355 sqft
Price per Sqft $160
Subdivision Heritage At Piper Estates
MLS Listing ID 2397870
Sold Date 09/30/22
Style Traditional
Bedrooms 3
Full Baths 2
Half Baths 1
HOA Fees $50/ann
Year Built 2003
Annual Tax Amount $4,891
Lot Size 10,019 Sqft
Acres 0.2300046
Property Description
Meticulously maintained split level home located in Heritage at Piper Estates. Home features 3 bedrooms (4th non-conforming), 2.5 baths and a 3 car garage. The large picturesque windows provide a ton of natural light throughout the entire home. There is a formal living room, spacious kitchen with stainless steel appliances, large dining area, family room with built-ins and a gas fireplace. The upper level features 3 bedrooms, 2 full baths and the laundry room. Modern gray paint throughout the home, gray carpet and hardwoods. The fourth bedroom non conforming and half bathroom on the lower level could also be utilized as a bonus room or playroom. Newer HVAC and water heater installed 2019 and 2020. Beautiful landscaping surrounds the home and makes the backyard pop. Enjoy your time on the trex deck or the oversized concrete patio. Conveniently located in the award winning Piper school district, minutes from the Legends, Children's Mercy Park, Dub's Dread Golf Course and the Kansas Speedway.
Location
State KS
County Wyandotte
Rooms
Other Rooms Breakfast Room, Family Room, Great Room
Basement true
Interior
Interior Features Ceiling Fan(s), Pantry, Vaulted Ceiling, Walk-In Closet(s), Whirlpool Tub
Heating Heat Pump
Cooling Heat Pump
Flooring Carpet, Wood
Fireplaces Number 1
Fireplaces Type Family Room, Gas Starter, Insert
Equipment Back Flow Device
Fireplace Y
Appliance Cooktop, Dishwasher, Disposal, Humidifier, Microwave, Built-In Electric Oven, Stainless Steel Appliance(s), Water Softener
Laundry In Hall, Upper Level
Exterior
Garage true
Garage Spaces 3.0
Fence Partial
Amenities Available Pool
Roof Type Composition
Building
Lot Description City Lot
Entry Level Atrium Split
Sewer City/Public
Water Public
Structure Type Brick Trim, Vinyl Siding
Schools
Elementary Schools Piper
Middle Schools Piper
High Schools Piper
School District Piper
Others
Ownership Private
Acceptable Financing Cash, Conventional, FHA, VA Loan
Listing Terms Cash, Conventional, FHA, VA Loan
Read Less
Want to know what your home might be worth? Contact us for a FREE valuation!

Our team is ready to help you sell your home for the highest possible price ASAP


GET MORE INFORMATION





