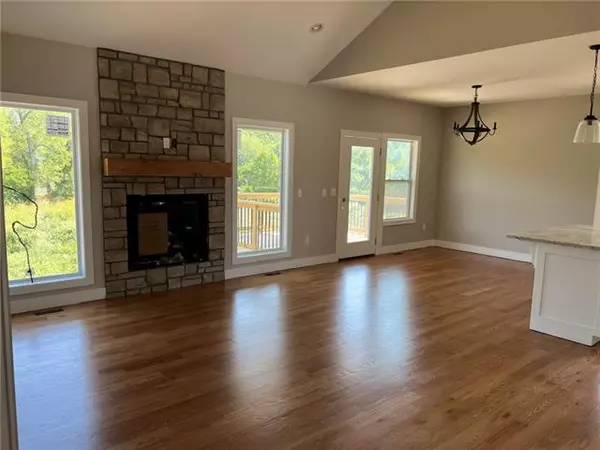$469,950
$469,950
For more information regarding the value of a property, please contact us for a free consultation.
10514 Augusta DR Kansas City, KS 66109
5 Beds
3 Baths
2,370 SqFt
Key Details
Sold Price $469,950
Property Type Single Family Home
Sub Type Single Family Residence
Listing Status Sold
Purchase Type For Sale
Square Footage 2,370 sqft
Price per Sqft $198
Subdivision Highlands At Piper
MLS Listing ID 2399577
Sold Date 11/02/22
Style Traditional
Bedrooms 5
Full Baths 3
Year Built 2022
Annual Tax Amount $3,900
Lot Size 8,276 Sqft
Acres 0.18999082
Property Description
5 Bedrooms and 3 Full Baths and finished walkout basement w/family room & plenty of storage! Upgrades galore! Fireplace w/ natural mantel & light stone and lots of additional Crown molding & extra trim through-out, sink in the Island, ALL Stainless Steel Appliances including Refrigerator. Kitchen plumbed for gas. Farmhouse lighting and Natural Hardwood w/4” boards, Painted Custom Cabinets w/ self closing drawers. Extra cabinet in hallway, linen cabinets in baths, subway tiled backsplash, and brushed nickel Hardware! We just added a slated wall in the Main Bedroom! Dble Vanity, and lien Cupboard in Primary Bath! Wainscoting in the Laundry Room and going downstairs! See pictures! 8’ X 16’ garage door w/opener!! ** Some pictures of like properties! Only 4 houses left!!
Lots are bigger w/Pond pushed back! No HOA!
Location
State KS
County Wyandotte
Rooms
Other Rooms Family Room, Great Room, Main Floor BR, Main Floor Master
Basement true
Interior
Interior Features Ceiling Fan(s), Custom Cabinets, Kitchen Island, Painted Cabinets, Pantry, Vaulted Ceiling, Walk-In Closet(s), Whirlpool Tub
Heating Natural Gas
Cooling Electric
Flooring Carpet, Tile, Wood
Fireplaces Number 1
Fireplaces Type Electric, Great Room
Fireplace Y
Appliance Dishwasher, Disposal, Exhaust Hood, Microwave, Built-In Electric Oven, Stainless Steel Appliance(s)
Laundry Laundry Room, Main Level
Exterior
Garage true
Garage Spaces 3.0
Roof Type Composition
Building
Lot Description City Lot, Pond(s), Treed
Entry Level Ranch,Reverse 1.5 Story
Sewer City/Public
Water Public
Structure Type Frame, Stone Trim
Schools
Elementary Schools Piper
Middle Schools Piper
High Schools Piper
School District Piper
Others
Ownership Other
Acceptable Financing Cash, Conventional, FHA, VA Loan
Listing Terms Cash, Conventional, FHA, VA Loan
Read Less
Want to know what your home might be worth? Contact us for a FREE valuation!

Our team is ready to help you sell your home for the highest possible price ASAP


GET MORE INFORMATION





